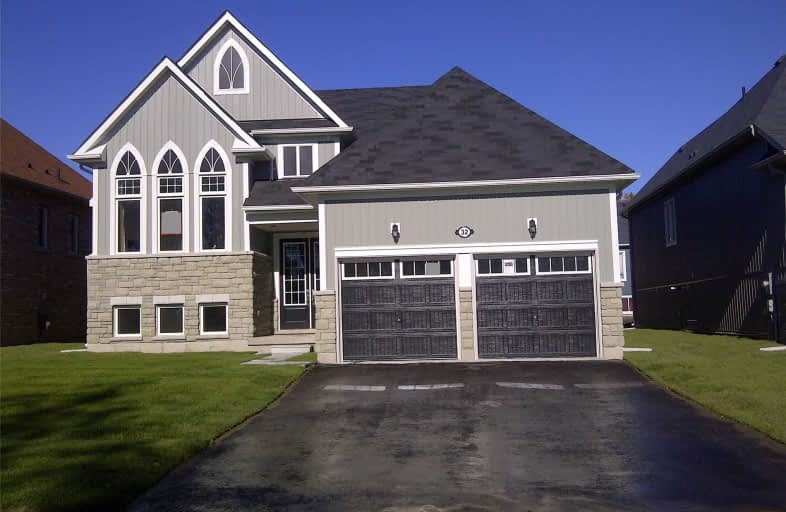Sold on Oct 29, 2019
Note: Property is not currently for sale or for rent.

-
Type: Detached
-
Style: Bungalow-Raised
-
Size: 2000 sqft
-
Lot Size: 52 x 104.53 Feet
-
Age: No Data
-
Taxes: $3,616 per year
-
Days on Site: 30 Days
-
Added: Dec 12, 2019 (1 month on market)
-
Updated:
-
Last Checked: 2 months ago
-
MLS®#: S4592468
-
Listed By: Ici source real asset services inc., brokerage
New Impressive Detached Double Garage Beautiful Design Home Build By Zancor Homes "Trillium Model" Located At Outstanding Trillium Forest Area West End Of Wasaga Beach, Walking Distance The Shores Of Wasaga Beach Premium Lot, No Side Walk ( Paid Extra $15,000 For This Lot), Finished Including 9'+ Cathedral Ceilings ( Paid Extra $ 9500 For This). House Was Built In End Of 2017 And House Was Rented For 4 Months Only, The Condition Is Still Brand New.
Extras
The Appliance Freeze, Oven, Dishwasher,Washer And Dryer Including. => More Info=> Click Below=> 'More Information' Or 'Multimedia' On Mobile.
Property Details
Facts for 32 Cristiano Avenue, Wasaga Beach
Status
Days on Market: 30
Last Status: Sold
Sold Date: Oct 29, 2019
Closed Date: Nov 27, 2019
Expiry Date: Dec 29, 2019
Sold Price: $560,000
Unavailable Date: Oct 29, 2019
Input Date: Sep 29, 2019
Property
Status: Sale
Property Type: Detached
Style: Bungalow-Raised
Size (sq ft): 2000
Area: Wasaga Beach
Community: Wasaga Beach
Availability Date: Any Time
Inside
Bedrooms: 4
Bathrooms: 3
Kitchens: 1
Rooms: 2
Den/Family Room: Yes
Air Conditioning: None
Fireplace: Yes
Washrooms: 3
Utilities
Electricity: Yes
Gas: Yes
Cable: Available
Telephone: Available
Building
Basement: Half
Basement 2: Part Fin
Heat Type: Forced Air
Heat Source: Gas
Exterior: Stone
Water Supply: Municipal
Special Designation: Unknown
Parking
Driveway: Available
Garage Spaces: 2
Garage Type: Attached
Covered Parking Spaces: 4
Total Parking Spaces: 4
Fees
Tax Year: 2019
Tax Legal Description: Plan 51M1039 Lot 99
Taxes: $3,616
Land
Cross Street: Ramblewood Dr And De
Municipality District: Wasaga Beach
Fronting On: South
Pool: None
Sewer: Sewers
Lot Depth: 104.53 Feet
Lot Frontage: 52 Feet
Waterfront: None
| XXXXXXXX | XXX XX, XXXX |
XXXX XXX XXXX |
$XXX,XXX |
| XXX XX, XXXX |
XXXXXX XXX XXXX |
$XXX,XXX | |
| XXXXXXXX | XXX XX, XXXX |
XXXXXXX XXX XXXX |
|
| XXX XX, XXXX |
XXXXXX XXX XXXX |
$XXX,XXX | |
| XXXXXXXX | XXX XX, XXXX |
XXXXXXX XXX XXXX |
|
| XXX XX, XXXX |
XXXXXX XXX XXXX |
$XXX,XXX | |
| XXXXXXXX | XXX XX, XXXX |
XXXXXXXX XXX XXXX |
|
| XXX XX, XXXX |
XXXXXX XXX XXXX |
$XXX,XXX |
| XXXXXXXX XXXX | XXX XX, XXXX | $560,000 XXX XXXX |
| XXXXXXXX XXXXXX | XXX XX, XXXX | $599,999 XXX XXXX |
| XXXXXXXX XXXXXXX | XXX XX, XXXX | XXX XXXX |
| XXXXXXXX XXXXXX | XXX XX, XXXX | $609,999 XXX XXXX |
| XXXXXXXX XXXXXXX | XXX XX, XXXX | XXX XXXX |
| XXXXXXXX XXXXXX | XXX XX, XXXX | $637,777 XXX XXXX |
| XXXXXXXX XXXXXXXX | XXX XX, XXXX | XXX XXXX |
| XXXXXXXX XXXXXX | XXX XX, XXXX | $649,999 XXX XXXX |

Byng Public School
Elementary: PublicClearview Meadows Elementary School
Elementary: PublicNottawa Elementary School
Elementary: PublicSt Noel Chabanel Catholic Elementary School
Elementary: CatholicWorsley Elementary School
Elementary: PublicBirchview Dunes Elementary School
Elementary: PublicCollingwood Campus
Secondary: PublicStayner Collegiate Institute
Secondary: PublicElmvale District High School
Secondary: PublicJean Vanier Catholic High School
Secondary: CatholicNottawasaga Pines Secondary School
Secondary: PublicCollingwood Collegiate Institute
Secondary: Public- 2 bath
- 4 bed
148 Melrose Avenue, Wasaga Beach, Ontario • L9Z 2T1 • Wasaga Beach



