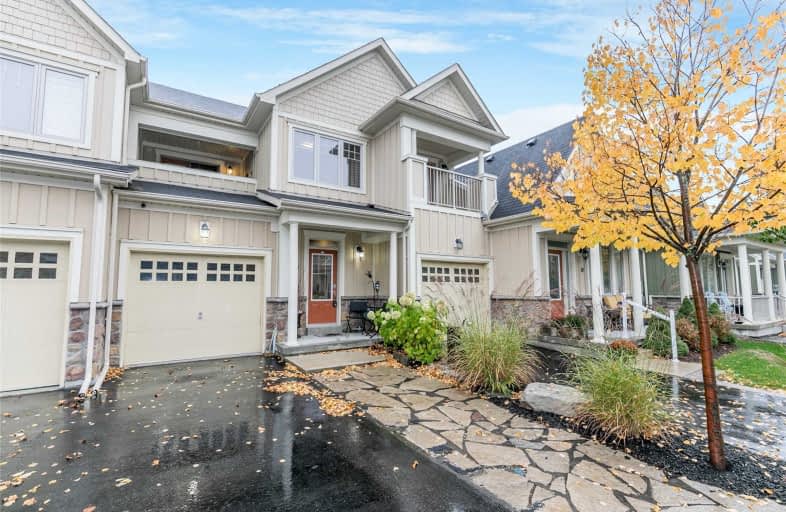Inactive on Jan 01, 0001
Note: Property is not currently for sale or for rent.

-
Type: Att/Row/Twnhouse
-
Style: 2-Storey
-
Lot Size: 19.85 x 92.45 Feet
-
Age: No Data
-
Taxes: $2,304 per year
-
Days on Site: 95 Days
-
Added: Jan 11, 2019 (3 months on market)
-
Updated:
-
Last Checked: 2 months ago
-
MLS®#: S4334813
-
Listed By: Royal lepage locations north, brokerage
Well Desired Community Of Stonebridge Welcomes You! Well Maintained, Low Maintenance, 3 Bdrm, 2 Bath Home. 2nd Bedroom Includes W/O Covered/Private Terrace. Exclusive Use Of A Heated Saltwater Pool, & Riverfront Beach House For Private Use/Family Functions. Walk To Shops, Restaurants, & Sandy Beach. Open Concept Din/Liv & Kitch. Gas Fp, Hw Flrs, Cali Shutters & Custom Blinds, Ss Appl. Under Ctr Lights, Heated 1 Car Grg W/Inside Entry & Landscaped Ext.
Extras
Extras:Inclusions:Dishwasher, Dryer, Refrigerator, Stove, Washer, Window Coverings Exclusions: Heater In Garage, Wine Fridge
Property Details
Facts for 32 Savannah Crescent, Wasaga Beach
Status
Days on Market: 95
Last Status: Expired
Sold Date: Jan 01, 0001
Closed Date: Jan 01, 0001
Expiry Date: Apr 16, 2019
Unavailable Date: Apr 16, 2019
Input Date: Jan 11, 2019
Property
Status: Sale
Property Type: Att/Row/Twnhouse
Style: 2-Storey
Area: Wasaga Beach
Community: Wasaga Beach
Availability Date: Tba
Assessment Amount: $251,000
Assessment Year: 16
Inside
Bedrooms: 3
Bathrooms: 2
Kitchens: 1
Rooms: 5
Den/Family Room: Yes
Air Conditioning: Central Air
Fireplace: Yes
Laundry Level: Lower
Central Vacuum: N
Washrooms: 2
Building
Basement: Full
Basement 2: Unfinished
Heat Type: Forced Air
Heat Source: Gas
Exterior: Other
Exterior: Stone
Water Supply: Municipal
Special Designation: Unknown
Parking
Driveway: Mutual
Garage Spaces: 1
Garage Type: Attached
Covered Parking Spaces: 1
Fees
Tax Year: 2018
Tax Legal Description: Pt Blk 2 Pl 51M923 Pt 23 51R37628 T/W An Undivided
Taxes: $2,304
Land
Cross Street: River Rd E To Stoneb
Municipality District: Wasaga Beach
Fronting On: West
Parcel Number: 583310403
Pool: Abv Grnd
Sewer: Sewers
Lot Depth: 92.45 Feet
Lot Frontage: 19.85 Feet
Rooms
Room details for 32 Savannah Crescent, Wasaga Beach
| Type | Dimensions | Description |
|---|---|---|
| Living Main | 3.38 x 6.08 | |
| Kitchen Main | 3.04 x 5.09 | Combined W/Dining |
| Master 2nd | 4.39 x 4.43 | |
| Br 2nd | 3.09 x 3.09 | |
| Br 2nd | 3.04 x 3.04 |
| XXXXXXXX | XXX XX, XXXX |
XXXX XXX XXXX |
$XXX,XXX |
| XXX XX, XXXX |
XXXXXX XXX XXXX |
$XXX,XXX | |
| XXXXXXXX | XXX XX, XXXX |
XXXXXXXX XXX XXXX |
|
| XXX XX, XXXX |
XXXXXX XXX XXXX |
$XXX,XXX | |
| XXXXXXXX | XXX XX, XXXX |
XXXXXXX XXX XXXX |
|
| XXX XX, XXXX |
XXXXXX XXX XXXX |
$XXX,XXX |
| XXXXXXXX XXXX | XXX XX, XXXX | $382,000 XXX XXXX |
| XXXXXXXX XXXXXX | XXX XX, XXXX | $397,400 XXX XXXX |
| XXXXXXXX XXXXXXXX | XXX XX, XXXX | XXX XXXX |
| XXXXXXXX XXXXXX | XXX XX, XXXX | $399,900 XXX XXXX |
| XXXXXXXX XXXXXXX | XXX XX, XXXX | XXX XXXX |
| XXXXXXXX XXXXXX | XXX XX, XXXX | $425,000 XXX XXXX |

Wyevale Central Public School
Elementary: PublicByng Public School
Elementary: PublicClearview Meadows Elementary School
Elementary: PublicSt Noel Chabanel Catholic Elementary School
Elementary: CatholicWorsley Elementary School
Elementary: PublicBirchview Dunes Elementary School
Elementary: PublicGeorgian Bay District Secondary School
Secondary: PublicCollingwood Campus
Secondary: PublicStayner Collegiate Institute
Secondary: PublicElmvale District High School
Secondary: PublicJean Vanier Catholic High School
Secondary: CatholicCollingwood Collegiate Institute
Secondary: Public

