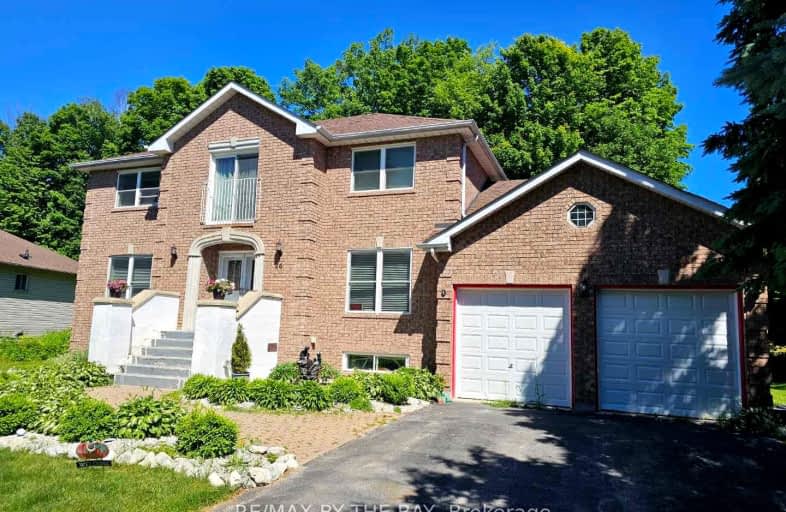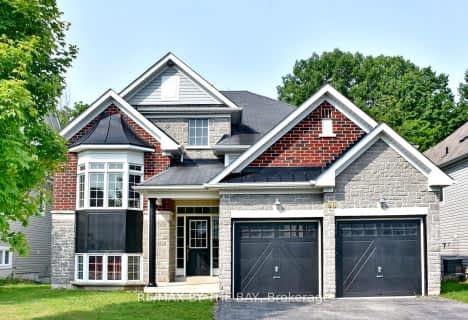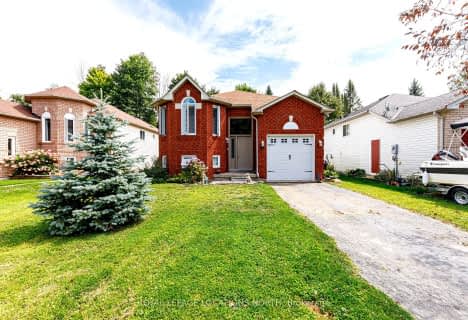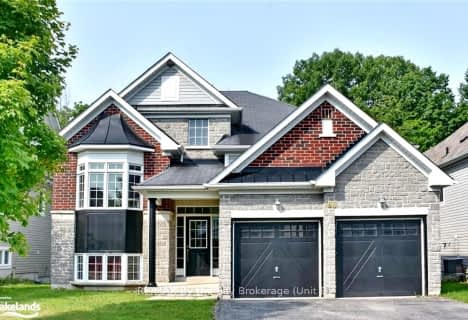Car-Dependent
- Almost all errands require a car.
Somewhat Bikeable
- Most errands require a car.

Our Lady of Lourdes Separate School
Elementary: CatholicClearview Meadows Elementary School
Elementary: PublicSt Noel Chabanel Catholic Elementary School
Elementary: CatholicWorsley Elementary School
Elementary: PublicHuronia Centennial Public School
Elementary: PublicBirchview Dunes Elementary School
Elementary: PublicCollingwood Campus
Secondary: PublicStayner Collegiate Institute
Secondary: PublicElmvale District High School
Secondary: PublicJean Vanier Catholic High School
Secondary: CatholicNottawasaga Pines Secondary School
Secondary: PublicCollingwood Collegiate Institute
Secondary: Public-
Stonebridge Town Centre
Wasaga ON 1.51km -
Wasaga Beach Provincial Park
L9Z WASAGA Bch, Wasaga Beach 2.28km -
William Arnill Park
WASAGA SANDS Dr, Wasaga ON 4.28km
-
BMO Bank of Montreal
535 River Rd W, Wasaga Beach ON L9Z 2X2 0.96km -
Localcoin Bitcoin ATM - West River Convenience
620 River Rd W, Wasaga ON L9Z 2P1 1.1km -
TD Bank Financial Group
301 Main St (at River Rd W), Wasaga ON L9Z 0B6 1.59km
- 5 bath
- 3 bed
- 2000 sqft
78 Fairway Crescent, Wasaga Beach, Ontario • L9Z 1B8 • Wasaga Beach

















