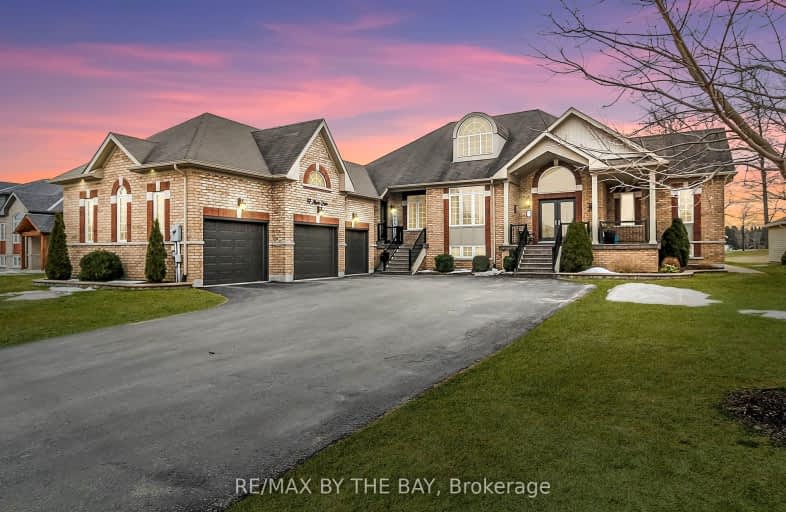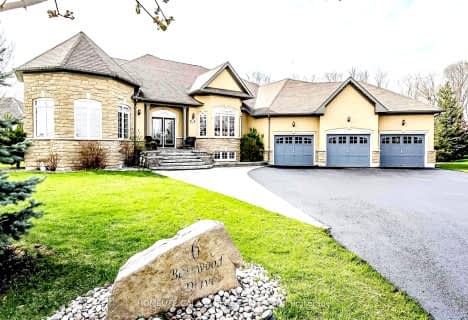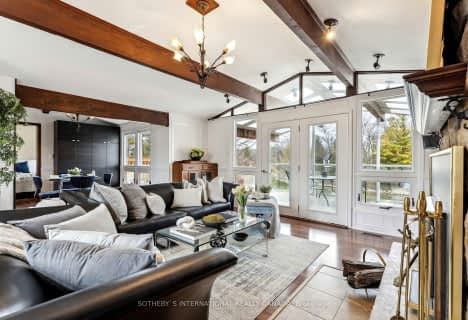
Car-Dependent
- Almost all errands require a car.
Somewhat Bikeable
- Most errands require a car.

New Lowell Central Public School
Elementary: PublicByng Public School
Elementary: PublicClearview Meadows Elementary School
Elementary: PublicSt Noel Chabanel Catholic Elementary School
Elementary: CatholicWorsley Elementary School
Elementary: PublicBirchview Dunes Elementary School
Elementary: PublicCollingwood Campus
Secondary: PublicStayner Collegiate Institute
Secondary: PublicElmvale District High School
Secondary: PublicJean Vanier Catholic High School
Secondary: CatholicNottawasaga Pines Secondary School
Secondary: PublicCollingwood Collegiate Institute
Secondary: Public-
St Louis Bar And Grill
30 45th Street South, Wasaga Beach, ON L9Z 0A6 3.4km -
Iron Skillet
1531 Mosley St, Wasaga Beach, ON L9Z 2B7 3.47km -
Friends Pub & Grill
7287 Highway 26, Stayner, ON L0M 1S0 5.34km
-
The Pita Palace
30 45th Street S, Unit 5, Wasaga Beach, ON L9Z 0A6 3.37km -
McDonald's
1269-1275 Mosley Street, Wasaga Beach, ON L0L 2P0 3.95km -
Coffee Time
7117 Ontario 26, Stayner, ON L0M 1S0 4.58km
-
I D A Pharmacy
30 45th Street S, Wasaga Beach, ON L9Z 0A6 3.37km -
Collingwood Health Centre Pharmacy
186 Erie Street, Collingwood, ON L9Y 4T3 13.83km -
Loblaws
12 Hurontario Street, Collingwood, ON L9Y 2L6 14.82km
-
A&W
67 45th Street S, Wasaga Beach, ON L9Z 1A7 3.23km -
Subway
30 45th Street S, Wasaga Beach, ON L9Z 0A6 3.37km -
The Pita Palace
30 45th Street S, Unit 5, Wasaga Beach, ON L9Z 0A6 3.37km
-
Georgian Mall
509 Bayfield Street, Barrie, ON L4M 4Z8 26.95km -
Kozlov Centre
400 Bayfield Road, Barrie, ON L4M 5A1 27.45km -
Bayfield Mall
320 Bayfield Street, Barrie, ON L4M 3C1 27.66km
-
Real Canadian Superstore
25 45th Street S, Wasaga Beach, ON L9Z 1A7 3.36km -
Sobeys
39 Huron Street, Collingwood, ON L9Y 1C5 14.58km -
Dags And Willow Fine Cheese and Gourmet Shop
25 Second Street, Collingwood, ON L9Y 1E4 14.8km
-
LCBO
534 Bayfield Street, Barrie, ON L4M 5A2 26.56km -
Dial a Bottle
Barrie, ON L4N 9A9 31.6km -
Top O'the Rock
194424 Grey Road 13, Flesherton, ON N0C 1E0 40.94km
-
Deller's Heating
Wasaga Beach, ON L9Z 1S2 3.2km -
Affordable Comfort Heating and Cooling
11271 County Road 10, Stayner, ON L0M 1S0 8.57km -
Mr Song Heating and Cooling
Barrie, ON L4M 6G6 28.04km
-
Cineplex
6 Mountain Road, Collingwood, ON L9Y 4S8 16.25km -
Imperial Cinemas
55 Dunlop Street W, Barrie, ON L4N 1A3 28.86km -
Cineplex - North Barrie
507 Cundles Road E, Barrie, ON L4M 0G9 29.27km
-
Barrie Public Library - Painswick Branch
48 Dean Avenue, Barrie, ON L4N 0C2 33.36km -
Midland Public Library
320 King Street, Midland, ON L4R 3M6 35.07km -
Innisfil Public Library
967 Innisfil Beach Road, Innisfil, ON L9S 1V3 42.32km
-
Collingwood General & Marine Hospital
459 Hume Street, Collingwood, ON L9Y 1W8 13.55km -
Royal Victoria Hospital
201 Georgian Drive, Barrie, ON L4M 6M2 30.66km -
Wellington Walk-in Clinic
200 Wellington Street W, Unit 3, Barrie, ON L4N 1K9 27.77km
-
Wasaga Bark Park
Wasaga ON 3.46km -
Pawplar Park
Collingwood ON 12.89km -
Dog Park
Collingwood ON 13.42km
-
Scotiabank
1263 Mosley St, Wasaga Beach ON L9Z 2Y7 3.89km -
TD Bank Financial Group
862 Mosley St, Wasaga Beach ON L9Z 2H2 5.18km -
TD Bank Financial Group
7267 26 Hwy, Stayner ON L0M 1S0 5.25km
- 5 bath
- 4 bed
- 3000 sqft
183 Woodland Drive, Wasaga Beach, Ontario • L9Z 2V4 • Wasaga Beach
- 5 bath
- 3 bed
- 5000 sqft
8 Butternut Crescent, Wasaga Beach, Ontario • L9Z 0A7 • Wasaga Beach









