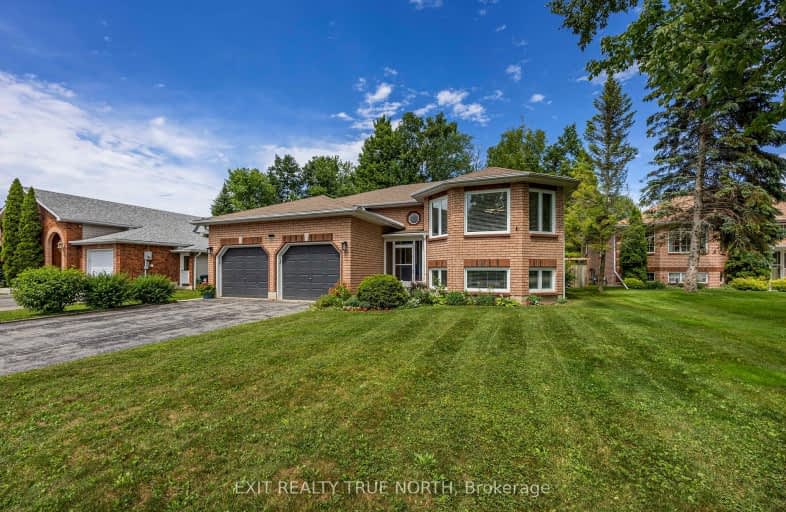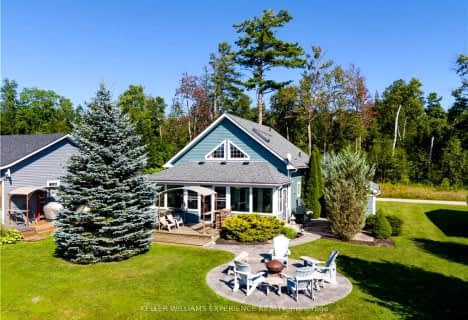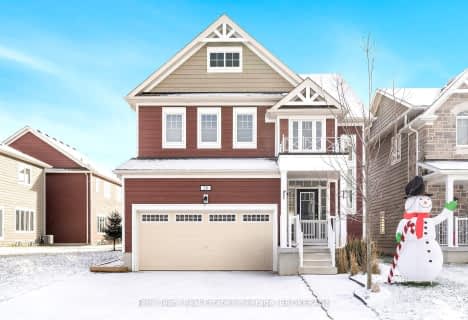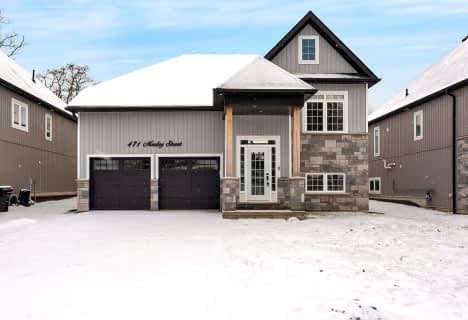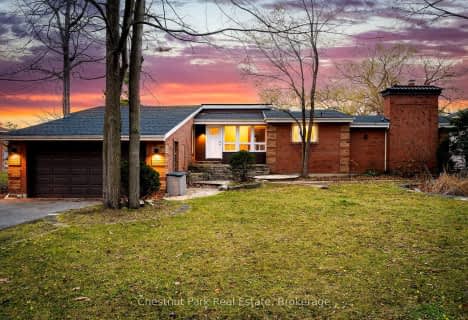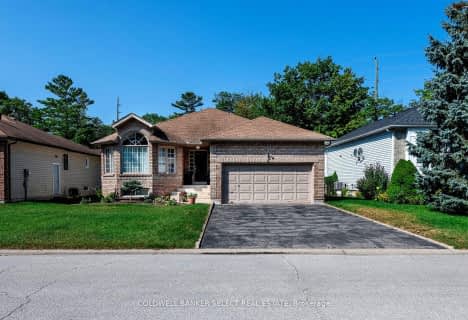Car-Dependent
- Almost all errands require a car.
Somewhat Bikeable
- Most errands require a car.

New Lowell Central Public School
Elementary: PublicByng Public School
Elementary: PublicClearview Meadows Elementary School
Elementary: PublicSt Noel Chabanel Catholic Elementary School
Elementary: CatholicWorsley Elementary School
Elementary: PublicBirchview Dunes Elementary School
Elementary: PublicCollingwood Campus
Secondary: PublicStayner Collegiate Institute
Secondary: PublicElmvale District High School
Secondary: PublicJean Vanier Catholic High School
Secondary: CatholicNottawasaga Pines Secondary School
Secondary: PublicCollingwood Collegiate Institute
Secondary: Public-
Wasaga Beach Provincial Park
L9Z WASAGA Bch, Wasaga Beach 1.3km -
William Arnill Park
WASAGA SANDS Dr, Wasaga ON 1.95km -
Wasaga Beach Provincial Park
Power Line Rd, Wasaga Beach ON 3.61km
-
TD Canada Trust Branch and ATM
301 Main St, Wasaga Beach ON L9Z 0B6 1.42km -
TD Canada Trust ATM
299 Main St, Steinbach MB R5G 1Z2 1.42km -
CIBC
535 River Rd W, Wasaga ON L9Z 2X2 2.35km
- 2 bath
- 3 bed
- 1500 sqft
26 Algonquin Trail, Wasaga Beach, Ontario • L9Z 1X7 • Wasaga Beach
- 2 bath
- 3 bed
- 1100 sqft
9 Broadpoint Street, Wasaga Beach, Ontario • L9Z 3B8 • Wasaga Beach
- 3 bath
- 3 bed
- 1500 sqft
12 Riverdale Drive, Wasaga Beach, Ontario • L9Z 1E9 • Wasaga Beach
- 2 bath
- 3 bed
- 700 sqft
101 River Road East, Wasaga Beach, Ontario • L9Z 2L1 • Wasaga Beach
