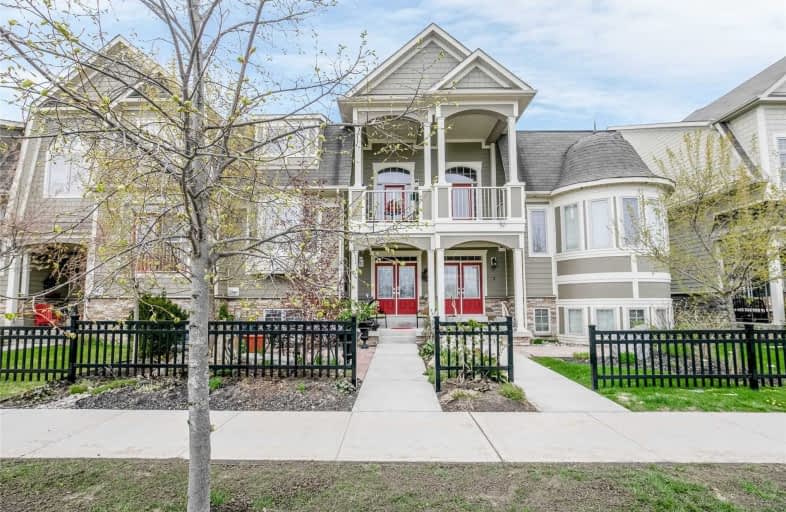Sold on Jun 04, 2020
Note: Property is not currently for sale or for rent.

-
Type: Att/Row/Twnhouse
-
Style: 2-Storey
-
Size: 2000 sqft
-
Lot Size: 22.97 x 90.88 Feet
-
Age: 6-15 years
-
Taxes: $3,500 per year
-
Days on Site: 14 Days
-
Added: May 21, 2020 (2 weeks on market)
-
Updated:
-
Last Checked: 2 months ago
-
MLS®#: S4766299
-
Listed By: Royal lepage locations north, brokerage
One Of A Kind "Belle-Eau-Clarie" Model Unit. Gorgeous Interior W/Extensive Amount Of Upgrades. Incl Common Area Heated Pool, 2.1 Km Of On-Site Walking/Biking Trails & Waterfront Beach Club Lounge. Main Flr Mstr Bdrm & 2 Bdrms On 2nd Lvl W/Jack/Jill Bath & Open Loft W/Lndry. 2nd Lndry On Lower Lvl. Cathedral Ceilings W/Custom Flr To Ceiling Granite Fp, Handscraped Flrs, Granite Counters, Dbl Grg W/Inside Entry, 4th Bdrm Or Man Cave & Workshop In Lower Lvl.
Extras
Incl: Dishwasher, Dryer, Refrigerator, Stove, Washer, Light Fixtures (Other Than Those Excluded), Window Coverings, Bar Stools, Desk In Man Cave, Camera System. Excl: Shelves In Master Closet, Chandelier In Dining Room, Fridge In Garage
Property Details
Facts for 5 Sandy Coast Crescent, Wasaga Beach
Status
Days on Market: 14
Last Status: Sold
Sold Date: Jun 04, 2020
Closed Date: Aug 17, 2020
Expiry Date: Aug 18, 2020
Sold Price: $670,000
Unavailable Date: Jun 04, 2020
Input Date: May 21, 2020
Property
Status: Sale
Property Type: Att/Row/Twnhouse
Style: 2-Storey
Size (sq ft): 2000
Age: 6-15
Area: Wasaga Beach
Community: Wasaga Beach
Availability Date: Tba
Inside
Bedrooms: 4
Bathrooms: 4
Kitchens: 1
Rooms: 6
Den/Family Room: Yes
Air Conditioning: Central Air
Fireplace: Yes
Laundry Level: Main
Washrooms: 4
Building
Basement: Finished
Basement 2: Part Bsmt
Heat Type: Forced Air
Heat Source: Gas
Exterior: Other
Exterior: Stone
Water Supply: Municipal
Special Designation: Unknown
Parking
Driveway: Pvt Double
Garage Spaces: 2
Garage Type: Attached
Covered Parking Spaces: 2
Total Parking Spaces: 4
Fees
Tax Year: 2019
Tax Legal Description: Pt Blk 11 Pl 51M923, Pt 3 Pl 51R38465 "T/W An Undi
Taxes: $3,500
Highlights
Feature: Beach
Feature: Cul De Sac
Feature: Level
Feature: Public Transit
Land
Cross Street: Stonebridge Blvd / S
Municipality District: Wasaga Beach
Fronting On: South
Parcel Number: 583310445
Pool: None
Sewer: Sewers
Lot Depth: 90.88 Feet
Lot Frontage: 22.97 Feet
Zoning: Res
Additional Media
- Virtual Tour: https://www.youtube.com/watch?v=5HkCfEwGWrI&feature=youtu.be
Rooms
Room details for 5 Sandy Coast Crescent, Wasaga Beach
| Type | Dimensions | Description |
|---|---|---|
| Great Rm Main | 6.76 x 3.47 | |
| Breakfast Main | 3.38 x 3.73 | |
| Kitchen Main | 4.06 x 3.73 | |
| Master Main | 5.41 x 4.07 | |
| Br 2nd | 4.12 x 4.82 | |
| Br 2nd | 5.41 x 3.44 | |
| Br Lower | 5.78 x 4.06 |

| XXXXXXXX | XXX XX, XXXX |
XXXX XXX XXXX |
$XXX,XXX |
| XXX XX, XXXX |
XXXXXX XXX XXXX |
$XXX,XXX | |
| XXXXXXXX | XXX XX, XXXX |
XXXXXXX XXX XXXX |
|
| XXX XX, XXXX |
XXXXXX XXX XXXX |
$XXX,XXX | |
| XXXXXXXX | XXX XX, XXXX |
XXXXXXX XXX XXXX |
|
| XXX XX, XXXX |
XXXXXX XXX XXXX |
$XXX,XXX | |
| XXXXXXXX | XXX XX, XXXX |
XXXXXXXX XXX XXXX |
|
| XXX XX, XXXX |
XXXXXX XXX XXXX |
$XXX,XXX |
| XXXXXXXX XXXX | XXX XX, XXXX | $670,000 XXX XXXX |
| XXXXXXXX XXXXXX | XXX XX, XXXX | $679,900 XXX XXXX |
| XXXXXXXX XXXXXXX | XXX XX, XXXX | XXX XXXX |
| XXXXXXXX XXXXXX | XXX XX, XXXX | $679,900 XXX XXXX |
| XXXXXXXX XXXXXXX | XXX XX, XXXX | XXX XXXX |
| XXXXXXXX XXXXXX | XXX XX, XXXX | $688,000 XXX XXXX |
| XXXXXXXX XXXXXXXX | XXX XX, XXXX | XXX XXXX |
| XXXXXXXX XXXXXX | XXX XX, XXXX | $679,900 XXX XXXX |

Wyevale Central Public School
Elementary: PublicByng Public School
Elementary: PublicClearview Meadows Elementary School
Elementary: PublicSt Noel Chabanel Catholic Elementary School
Elementary: CatholicWorsley Elementary School
Elementary: PublicBirchview Dunes Elementary School
Elementary: PublicGeorgian Bay District Secondary School
Secondary: PublicCollingwood Campus
Secondary: PublicStayner Collegiate Institute
Secondary: PublicElmvale District High School
Secondary: PublicJean Vanier Catholic High School
Secondary: CatholicCollingwood Collegiate Institute
Secondary: Public
