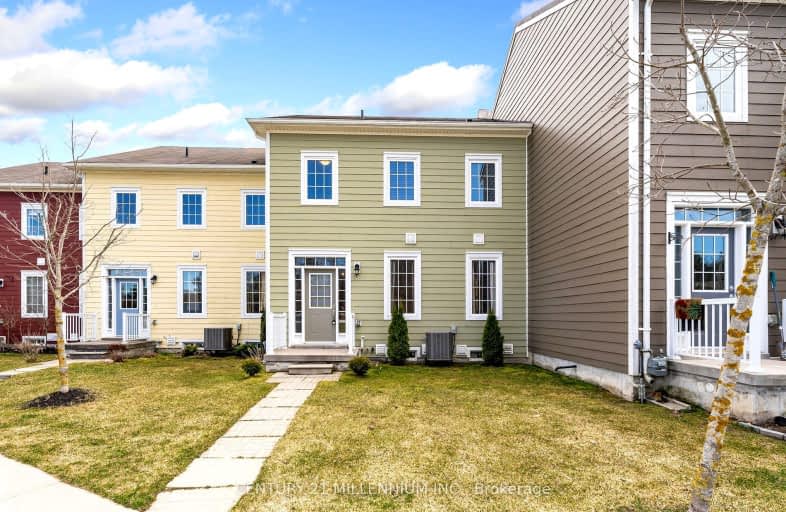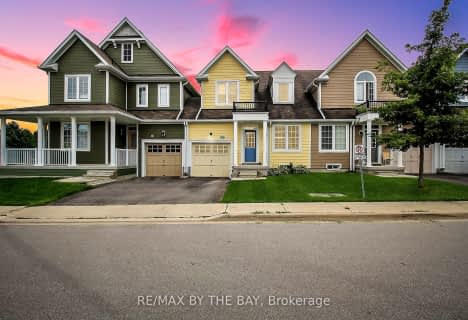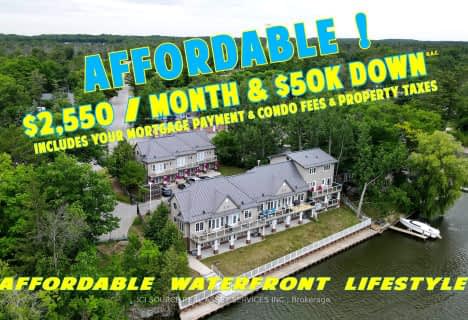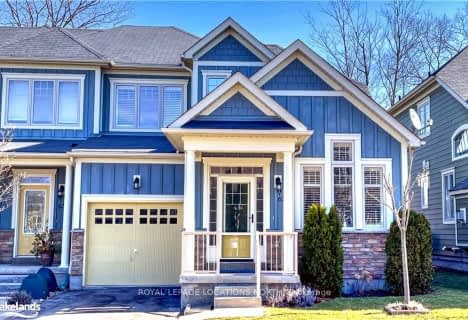Car-Dependent
- Most errands require a car.
Somewhat Bikeable
- Most errands require a car.

Our Lady of Lourdes Separate School
Elementary: CatholicWyevale Central Public School
Elementary: PublicSt Noel Chabanel Catholic Elementary School
Elementary: CatholicWorsley Elementary School
Elementary: PublicHuronia Centennial Public School
Elementary: PublicBirchview Dunes Elementary School
Elementary: PublicGeorgian Bay District Secondary School
Secondary: PublicCollingwood Campus
Secondary: PublicStayner Collegiate Institute
Secondary: PublicElmvale District High School
Secondary: PublicJean Vanier Catholic High School
Secondary: CatholicCollingwood Collegiate Institute
Secondary: Public-
Wasaga Beach Provincial Park
L9Z WASAGA Bch, Wasaga Beach 2.51km -
William Arnill Park
WASAGA SANDS Dr, Wasaga ON 5.16km -
Wasaga Beach Provincial Park
Power Line Rd, Wasaga Beach ON 6.13km
-
CIBC Cash Dispenser
535 River Rd W, Wasaga ON L9Z 2X2 0.87km -
BMO Bank of Montreal
535 River Rd W, Wasaga Beach ON L9Z 2X2 0.87km -
CIBC
535 River Rd W, Wasaga ON L9Z 2X2 0.88km
- 3 bath
- 3 bed
- 1600 sqft
65 Savannah Crescent, Wasaga Beach, Ontario • L9Z 0E7 • Wasaga Beach
- 4 bath
- 3 bed
- 1600 sqft
34-11 Village Gate Drive, Wasaga Beach, Ontario • L9Z 0G3 • Wasaga Beach












