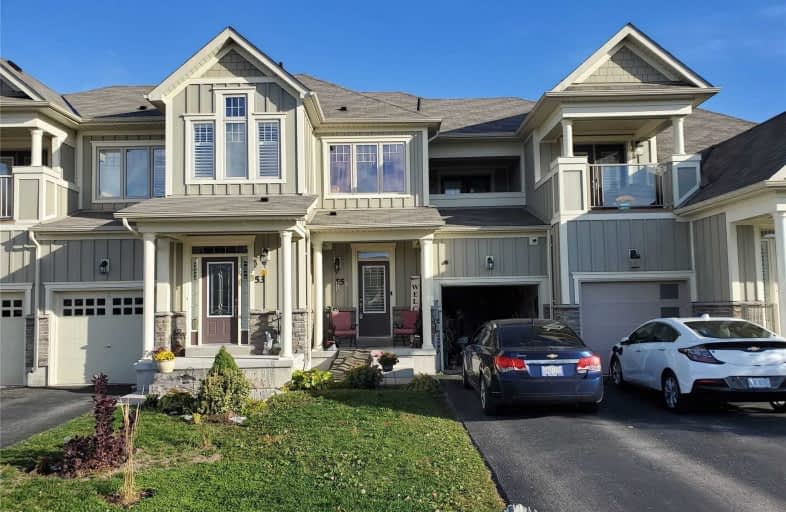Sold on Oct 19, 2020
Note: Property is not currently for sale or for rent.

-
Type: Att/Row/Twnhouse
-
Style: 2-Storey
-
Lot Size: 20 x 98 Feet
-
Age: No Data
-
Taxes: $2,407 per year
-
Days on Site: 5 Days
-
Added: Oct 14, 2020 (5 days on market)
-
Updated:
-
Last Checked: 2 months ago
-
MLS®#: S4952394
-
Listed By: Century 21 millennium inc., brokerage
Great Starter Home In Stonebridge By The Bay On Premium Lot Priced To Sell!!! 3 Bedroom Wimblewood Model...Spacious Open Concept Main Floor Plan With Gas Fireplace, Eat In Kitchen And Walkout To Private Yard Backing Onto Trail. Entry From Hallway To Garage. 2nd Level Has 3 Bedrooms And Full Bath...Master Has Large Walk In Closet And Bedroom 2 Has Walkout To Enclosed Balcony. Unfinished Basement With Large Windows Ready For Finishing.
Extras
Fridge, Stove, Dishwasher, Washer, Dryer. Please Note: Home Needs Flooring And Paint But Priced Accordingly. Please Allow 2 Hours Notice For Showings.
Property Details
Facts for 55 Sandy Coast Crescent, Wasaga Beach
Status
Days on Market: 5
Last Status: Sold
Sold Date: Oct 19, 2020
Closed Date: Nov 30, 2020
Expiry Date: Dec 31, 2020
Sold Price: $425,000
Unavailable Date: Oct 19, 2020
Input Date: Oct 14, 2020
Prior LSC: Listing with no contract changes
Property
Status: Sale
Property Type: Att/Row/Twnhouse
Style: 2-Storey
Area: Wasaga Beach
Community: Wasaga Beach
Availability Date: Flexible
Assessment Amount: $244,000
Assessment Year: 2020
Inside
Bedrooms: 3
Bathrooms: 2
Kitchens: 1
Rooms: 6
Den/Family Room: No
Air Conditioning: Central Air
Fireplace: Yes
Washrooms: 2
Building
Basement: Full
Heat Type: Forced Air
Heat Source: Gas
Exterior: Other
Exterior: Stone
Water Supply: Municipal
Special Designation: Unknown
Parking
Driveway: Private
Garage Spaces: 1
Garage Type: Attached
Covered Parking Spaces: 2
Total Parking Spaces: 3
Fees
Tax Year: 2020
Tax Legal Description: Pt Blk 13 Plan 51R39106 Scc No 397
Taxes: $2,407
Additional Mo Fees: 109
Land
Cross Street: Stonebridge/Main
Municipality District: Wasaga Beach
Fronting On: South
Parcel Number: 583310494
Parcel of Tied Land: Y
Pool: Inground
Sewer: Sewers
Lot Depth: 98 Feet
Lot Frontage: 20 Feet
Rooms
Room details for 55 Sandy Coast Crescent, Wasaga Beach
| Type | Dimensions | Description |
|---|---|---|
| Kitchen Main | 2.74 x 4.57 | Combined W/Dining |
| Living Main | 3.05 x 5.49 | Fireplace |
| Master 2nd | 3.96 x 4.03 | |
| 2nd Br 2nd | 2.74 x 2.74 | W/O To Balcony |
| 3rd Br 2nd | 2.89 x 2.74 |
| XXXXXXXX | XXX XX, XXXX |
XXXX XXX XXXX |
$XXX,XXX |
| XXX XX, XXXX |
XXXXXX XXX XXXX |
$XXX,XXX |
| XXXXXXXX XXXX | XXX XX, XXXX | $425,000 XXX XXXX |
| XXXXXXXX XXXXXX | XXX XX, XXXX | $399,900 XXX XXXX |

Wyevale Central Public School
Elementary: PublicByng Public School
Elementary: PublicClearview Meadows Elementary School
Elementary: PublicSt Noel Chabanel Catholic Elementary School
Elementary: CatholicWorsley Elementary School
Elementary: PublicBirchview Dunes Elementary School
Elementary: PublicGeorgian Bay District Secondary School
Secondary: PublicCollingwood Campus
Secondary: PublicStayner Collegiate Institute
Secondary: PublicElmvale District High School
Secondary: PublicJean Vanier Catholic High School
Secondary: CatholicCollingwood Collegiate Institute
Secondary: Public

