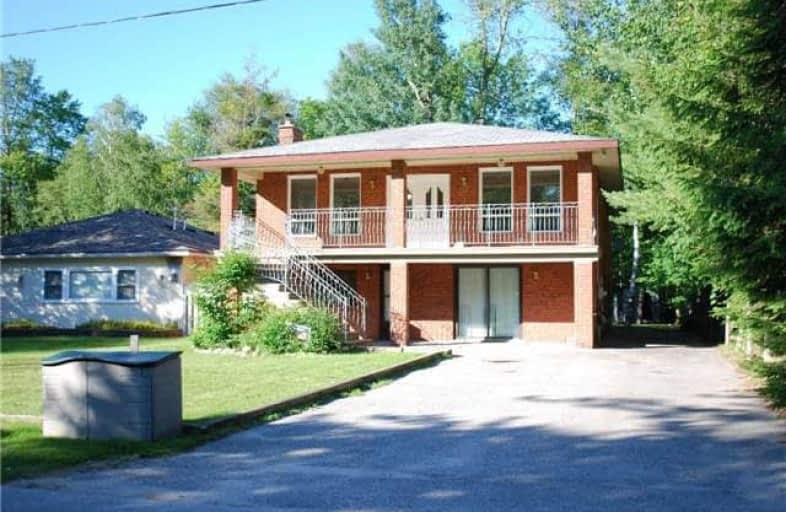Sold on Sep 26, 2017
Note: Property is not currently for sale or for rent.

-
Type: Detached
-
Style: 2-Storey
-
Lot Size: 50 x 175 Feet
-
Age: No Data
-
Taxes: $3,143 per year
-
Days on Site: 76 Days
-
Added: Sep 07, 2019 (2 months on market)
-
Updated:
-
Last Checked: 3 months ago
-
MLS®#: S3870929
-
Listed By: Re/max realty enterprises inc., brokerage
Location, Location, Location, Walk To The Beach!!! Live And Rent Or Rent Both Upper And Lower Units. Both Units Have Their Own Laundry And Separate Hot Water Tanks As Well As Separate Hydro Meters. Brand New Laminate Flooring And Freshly Painted Upper Unit. Large Lot With Plenty Of Parking. Private Yard With Large Deck And 2 Adjoining Sheds.
Property Details
Facts for 57 38th Street North, Wasaga Beach
Status
Days on Market: 76
Last Status: Sold
Sold Date: Sep 26, 2017
Closed Date: Nov 30, 2017
Expiry Date: Dec 31, 2017
Sold Price: $520,000
Unavailable Date: Sep 26, 2017
Input Date: Jul 13, 2017
Property
Status: Sale
Property Type: Detached
Style: 2-Storey
Area: Wasaga Beach
Community: Wasaga Beach
Availability Date: Immediate
Inside
Bedrooms: 6
Bathrooms: 2
Kitchens: 2
Rooms: 15
Den/Family Room: No
Air Conditioning: Central Air
Fireplace: Yes
Washrooms: 2
Building
Basement: None
Heat Type: Baseboard
Heat Source: Electric
Exterior: Brick
Water Supply: Municipal
Special Designation: Unknown
Other Structures: Garden Shed
Parking
Driveway: Private
Garage Type: None
Covered Parking Spaces: 6
Total Parking Spaces: 6
Fees
Tax Year: 2017
Tax Legal Description: Lt 164 Pl 805 Sunnidale; Wasaga Beach
Taxes: $3,143
Highlights
Feature: Beach
Feature: Fenced Yard
Feature: Grnbelt/Conserv
Feature: Level
Feature: Park
Feature: Public Transit
Land
Cross Street: Linda Lane And 38th
Municipality District: Wasaga Beach
Fronting On: East
Pool: None
Sewer: Sewers
Lot Depth: 175 Feet
Lot Frontage: 50 Feet
Rooms
Room details for 57 38th Street North, Wasaga Beach
| Type | Dimensions | Description |
|---|---|---|
| Living Upper | 4.87 x 7.62 | Combined W/Dining, Laminate, Fireplace |
| Dining Upper | 7.62 x 4.87 | Combined W/Living, Laminate |
| Kitchen Upper | 3.66 x 4.57 | Eat-In Kitchen, Laminate |
| Master Upper | 3.05 x 4.57 | W/O To Sundeck, Laminate, O/Looks Backyard |
| 2nd Br Upper | 3.05 x 4.57 | W/O To Sundeck, Laminate, O/Looks Backyard |
| 3rd Br Upper | 3.05 x 4.57 | Closet, Laminate |
| 4th Br Upper | 3.35 x 3.35 | Closet, Laminate |
| Living Lower | 4.57 x 7.01 | Combined W/Dining, Ceramic Floor, Fireplace |
| Dining Lower | 7.01 x 4.57 | Combined W/Living, Ceramic Floor |
| Kitchen Lower | 4.57 x 7.62 | Eat-In Kitchen, Ceramic Floor |
| Master Lower | 3.05 x 4.57 | Closet, Ceramic Floor, O/Looks Frontyard |
| 2nd Br Lower | 2.74 x 3.35 | Closet, Ceramic Floor |
| XXXXXXXX | XXX XX, XXXX |
XXXX XXX XXXX |
$XXX,XXX |
| XXX XX, XXXX |
XXXXXX XXX XXXX |
$XXX,XXX |
| XXXXXXXX XXXX | XXX XX, XXXX | $520,000 XXX XXXX |
| XXXXXXXX XXXXXX | XXX XX, XXXX | $575,000 XXX XXXX |

Byng Public School
Elementary: PublicClearview Meadows Elementary School
Elementary: PublicNottawa Elementary School
Elementary: PublicSt Noel Chabanel Catholic Elementary School
Elementary: CatholicWorsley Elementary School
Elementary: PublicBirchview Dunes Elementary School
Elementary: PublicCollingwood Campus
Secondary: PublicStayner Collegiate Institute
Secondary: PublicElmvale District High School
Secondary: PublicJean Vanier Catholic High School
Secondary: CatholicNottawasaga Pines Secondary School
Secondary: PublicCollingwood Collegiate Institute
Secondary: Public

