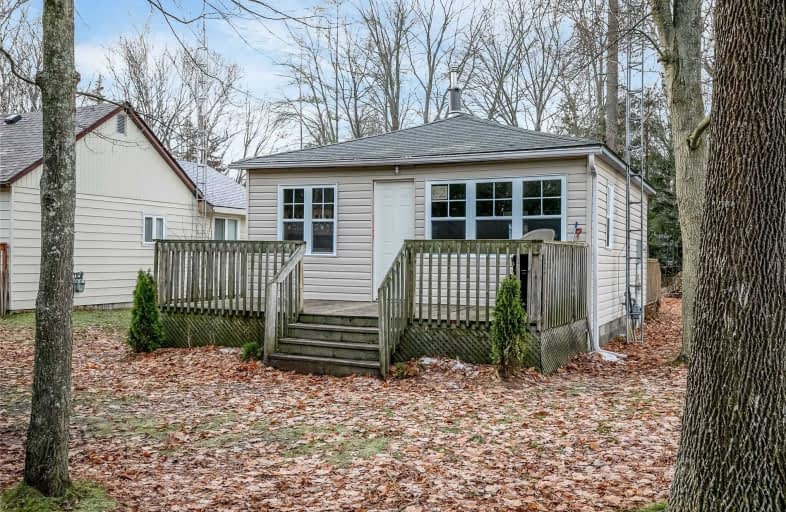Sold on Jan 08, 2020
Note: Property is not currently for sale or for rent.

-
Type: Detached
-
Style: Bungalow
-
Lot Size: 50 x 175 Feet
-
Age: No Data
-
Taxes: $1,800 per year
-
Days on Site: 42 Days
-
Added: Nov 27, 2019 (1 month on market)
-
Updated:
-
Last Checked: 2 months ago
-
MLS®#: S4643586
-
Listed By: Royal lepage locations north, brokerage
Exceptional Location Only A Stone's Throw To The Sandy Shores Of Georgian Bay. Enjoy Living In This Quaint Home/Cottage Including Standalone Gas Fireplace, Open Concept, 3 Bedrooms On A Beautiful 50 X 175Ft Lot With Rear Shed. New Windows And Siding - Fall 2019. Pack Your Beach Bag And Hit The Beach, Or Enjoy A Short Drive To Blue Mountain. Close Proximity To Shops, Restaurants & More.
Extras
Inclusions: Refrigerator, Stove, Window Coverings, Light Fixtures, Hot Water Tank(Owned)
Property Details
Facts for 62 38th Street North, Wasaga Beach
Status
Days on Market: 42
Last Status: Sold
Sold Date: Jan 08, 2020
Closed Date: Jan 24, 2020
Expiry Date: May 29, 2020
Sold Price: $373,000
Unavailable Date: Jan 08, 2020
Input Date: Nov 27, 2019
Property
Status: Sale
Property Type: Detached
Style: Bungalow
Area: Wasaga Beach
Community: Wasaga Beach
Availability Date: Tba
Inside
Bedrooms: 3
Bathrooms: 1
Kitchens: 1
Rooms: 5
Den/Family Room: Yes
Air Conditioning: None
Fireplace: Yes
Washrooms: 1
Building
Basement: Crawl Space
Heat Type: Baseboard
Heat Source: Electric
Exterior: Other
Water Supply: Municipal
Special Designation: Unknown
Other Structures: Garden Shed
Parking
Driveway: Other
Garage Type: None
Covered Parking Spaces: 4
Total Parking Spaces: 4
Fees
Tax Year: 2019
Tax Legal Description: Lt 174 Pl 805 Sunnidale; Wasaga Beach
Taxes: $1,800
Highlights
Feature: Beach
Feature: Level
Feature: Public Transit
Feature: School
Land
Cross Street: Mosley St To 38th St
Municipality District: Wasaga Beach
Fronting On: West
Parcel Number: 583200078
Pool: None
Sewer: Sewers
Lot Depth: 175 Feet
Lot Frontage: 50 Feet
Rooms
Room details for 62 38th Street North, Wasaga Beach
| Type | Dimensions | Description |
|---|---|---|
| Br Main | 2.15 x 2.74 | |
| Br Main | 2.15 x 2.13 | |
| Br Main | 2.15 x 3.67 | Walk-Out |
| Living Main | 3.38 x 3.51 | Open Concept, Laminate, Gas Fireplace |
| Kitchen Main | 3.38 x 3.51 | Open Concept, Laminate |
| XXXXXXXX | XXX XX, XXXX |
XXXX XXX XXXX |
$XXX,XXX |
| XXX XX, XXXX |
XXXXXX XXX XXXX |
$XXX,XXX | |
| XXXXXXXX | XXX XX, XXXX |
XXXXXXX XXX XXXX |
|
| XXX XX, XXXX |
XXXXXX XXX XXXX |
$XXX,XXX |
| XXXXXXXX XXXX | XXX XX, XXXX | $373,000 XXX XXXX |
| XXXXXXXX XXXXXX | XXX XX, XXXX | $379,900 XXX XXXX |
| XXXXXXXX XXXXXXX | XXX XX, XXXX | XXX XXXX |
| XXXXXXXX XXXXXX | XXX XX, XXXX | $349,900 XXX XXXX |

Byng Public School
Elementary: PublicClearview Meadows Elementary School
Elementary: PublicNottawa Elementary School
Elementary: PublicSt Noel Chabanel Catholic Elementary School
Elementary: CatholicWorsley Elementary School
Elementary: PublicBirchview Dunes Elementary School
Elementary: PublicCollingwood Campus
Secondary: PublicStayner Collegiate Institute
Secondary: PublicElmvale District High School
Secondary: PublicJean Vanier Catholic High School
Secondary: CatholicNottawasaga Pines Secondary School
Secondary: PublicCollingwood Collegiate Institute
Secondary: Public- 1 bath
- 3 bed
- 700 sqft
704 Mosley Street, Wasaga Beach, Ontario • L9Z 1Z8 • Wasaga Beach



