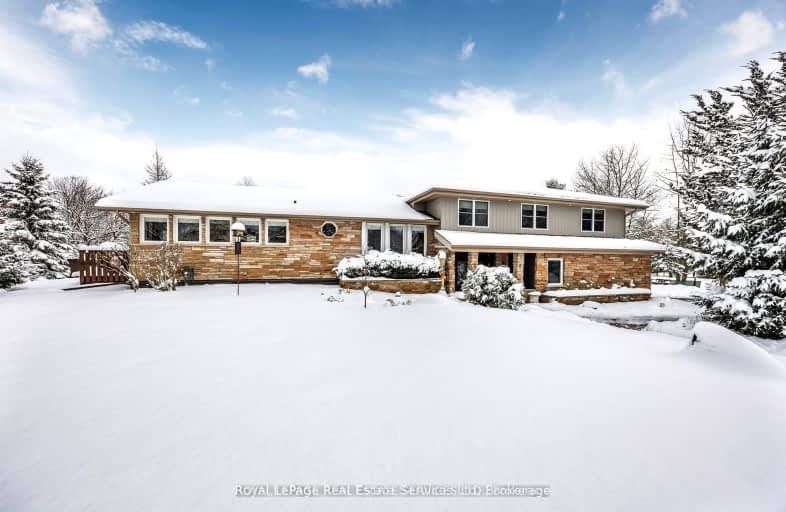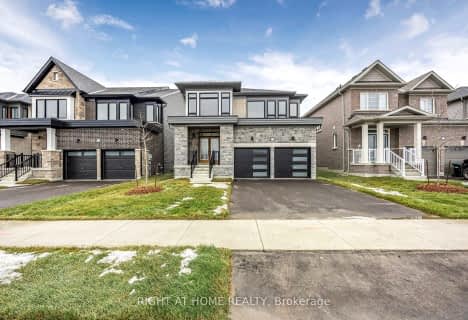Car-Dependent
- Almost all errands require a car.
Somewhat Bikeable
- Most errands require a car.

Byng Public School
Elementary: PublicClearview Meadows Elementary School
Elementary: PublicNottawa Elementary School
Elementary: PublicSt Noel Chabanel Catholic Elementary School
Elementary: CatholicWorsley Elementary School
Elementary: PublicBirchview Dunes Elementary School
Elementary: PublicCollingwood Campus
Secondary: PublicStayner Collegiate Institute
Secondary: PublicElmvale District High School
Secondary: PublicJean Vanier Catholic High School
Secondary: CatholicNottawasaga Pines Secondary School
Secondary: PublicCollingwood Collegiate Institute
Secondary: Public-
Oakview Woods Recreation Area
Wasaga ON 1.27km -
Wasaga Beach Provincial Park
Power Line Rd, Wasaga Beach ON 4.05km -
William Arnill Park
Wasaga Sands Dr, Wasaga ON 4.49km
-
Scotiabank
1263 Mosley St, Wasaga ON L9Z 2Y7 2.8km -
TD Canada Trust Branch and ATM
7267 26 Hwy, Stayner ON L0M 1S0 5.5km -
TD Bank Financial Group
301 Main St (at River Rd W), Wasaga ON L9Z 0B6 7.83km
- 5 bath
- 4 bed
- 3000 sqft
169 Rosanne Circle, Wasaga Beach, Ontario • L9Z 0N1 • Wasaga Beach
- 4 bath
- 4 bed
- 2500 sqft
3 Misty Ridge Road, Wasaga Beach, Ontario • L0M 1S0 • Wasaga Beach
- 3 bath
- 4 bed
- 2500 sqft
280 Robinson Road, Wasaga Beach, Ontario • L9Z 3A4 • Wasaga Beach
- 5 bath
- 4 bed
- 2500 sqft
9 Academy Avenue, Wasaga Beach, Ontario • L9Z 1J4 • Wasaga Beach
- 3 bath
- 4 bed
- 2000 sqft
75 49th Street South, Wasaga Beach, Ontario • L9Z 1Y2 • Wasaga Beach
- 4 bath
- 4 bed
- 3000 sqft
144 Rosanne Circle, Wasaga Beach, Ontario • L9Z 0N1 • Wasaga Beach
- 3 bath
- 4 bed
- 2000 sqft
256-256 Ramblewood Drive, Wasaga Beach, Ontario • L9Z 3A5 • Wasaga Beach
- 4 bath
- 4 bed
- 2500 sqft
5 Del Ray Crescent North, Wasaga Beach, Ontario • L9Z 0N7 • Wasaga Beach
- 3 bath
- 4 bed
- 2000 sqft
49 32nd Street North, Wasaga Beach, Ontario • L9Z 2C4 • Wasaga Beach





















