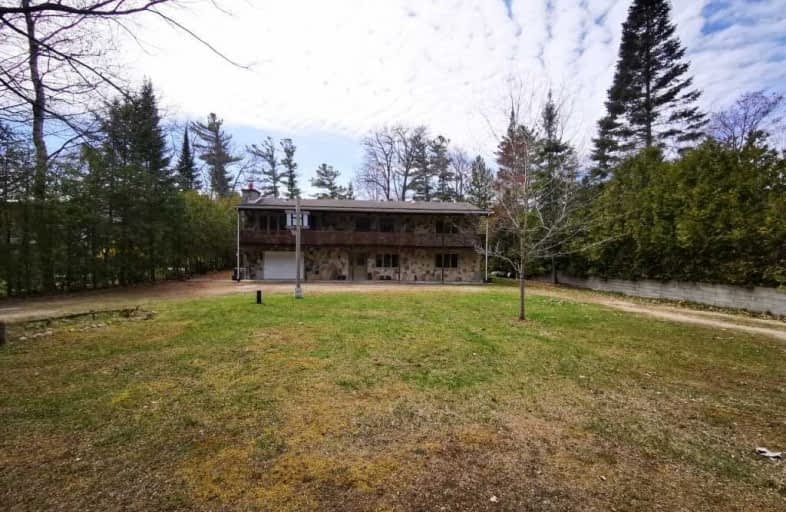Sold on May 04, 2021
Note: Property is not currently for sale or for rent.

-
Type: Detached
-
Style: Bungalow-Raised
-
Size: 2000 sqft
-
Lot Size: 87.5 x 188 Feet
-
Age: No Data
-
Taxes: $2,970 per year
-
Days on Site: 7 Days
-
Added: Apr 26, 2021 (1 week on market)
-
Updated:
-
Last Checked: 2 months ago
-
MLS®#: S5209925
-
Listed By: Homelife landmark realty inc., brokerage
Unique Raised-Bungalow, Filled With Character And Charm. Conveniently Located Within Walking Distance To Allenwood Beach & A Short Drive To Amenities. Spacious 87.5Ft X 188Ft Lot Offers Future Rebuild Potential & Plenty Parking For Guests. Open Concept Design, Sun Tunnels Throughout The House, Spacious And Bright. 5 Bedrooms, Large Balcony And Patio To Accommodate Large Family Gatherings.
Extras
Stove, Fridge, Rangehood, Dishwasher, Washer And Dryer. Furnace, Central Ac. Additional Chattels In The Storage Available For Buyer (Fridge And Stove, Wood Burning Stove, Gas Fire Place Insert, Tankless Hot Water Tank).
Property Details
Facts for 86 Cedarlane Drive, Wasaga Beach
Status
Days on Market: 7
Last Status: Sold
Sold Date: May 04, 2021
Closed Date: Jul 29, 2021
Expiry Date: Jul 31, 2021
Sold Price: $750,100
Unavailable Date: May 04, 2021
Input Date: Apr 27, 2021
Prior LSC: Listing with no contract changes
Property
Status: Sale
Property Type: Detached
Style: Bungalow-Raised
Size (sq ft): 2000
Area: Wasaga Beach
Community: Wasaga Beach
Availability Date: Flexible
Inside
Bedrooms: 5
Bathrooms: 2
Kitchens: 1
Rooms: 10
Den/Family Room: Yes
Air Conditioning: Central Air
Fireplace: Yes
Washrooms: 2
Building
Heat Type: Forced Air
Heat Source: Gas
Exterior: Alum Siding
Exterior: Stone
Water Supply: Municipal
Special Designation: Unknown
Parking
Driveway: Circular
Garage Type: None
Covered Parking Spaces: 14
Total Parking Spaces: 14
Fees
Tax Year: 2020
Tax Legal Description: Lt 12 Pl 1493 Flos; Wasaga Beach
Taxes: $2,970
Highlights
Feature: Beach
Feature: Lake Access
Feature: Park
Land
Cross Street: Eastdale/River Road
Municipality District: Wasaga Beach
Fronting On: West
Pool: None
Sewer: Sewers
Lot Depth: 188 Feet
Lot Frontage: 87.5 Feet
Rooms
Room details for 86 Cedarlane Drive, Wasaga Beach
| Type | Dimensions | Description |
|---|---|---|
| Great Rm Ground | 5.30 x 6.60 | Laminate, Large Window |
| Games Ground | 4.50 x 6.80 | Laminate, Large Window |
| Utility Ground | - | |
| Living Upper | 3.20 x 4.90 | Cathedral Ceiling, Fireplace, W/O To Balcony |
| Dining Upper | 3.90 x 4.00 | Open Concept, Tile Floor, W/O To Patio |
| Kitchen Upper | 3.00 x 3.70 | Open Concept |
| Master Upper | 4.00 x 4.10 | Laminate, Closet, Window |
| 2nd Br Upper | 3.00 x 4.10 | Laminate, Closet, Window |
| 3rd Br Upper | 2.70 x 3.10 | Laminate, Closet, Window |
| 4th Br Upper | 2.60 x 3.00 | Laminate, Closet, Window |
| 5th Br Upper | 3.00 x 3.00 | Laminate, Closet, Window |
| XXXXXXXX | XXX XX, XXXX |
XXXX XXX XXXX |
$XXX,XXX |
| XXX XX, XXXX |
XXXXXX XXX XXXX |
$XXX,XXX |
| XXXXXXXX XXXX | XXX XX, XXXX | $750,100 XXX XXXX |
| XXXXXXXX XXXXXX | XXX XX, XXXX | $659,000 XXX XXXX |

Our Lady of Lourdes Separate School
Elementary: CatholicWyevale Central Public School
Elementary: PublicSt Noel Chabanel Catholic Elementary School
Elementary: CatholicWorsley Elementary School
Elementary: PublicHuronia Centennial Public School
Elementary: PublicBirchview Dunes Elementary School
Elementary: PublicGeorgian Bay District Secondary School
Secondary: PublicNorth Simcoe Campus
Secondary: PublicÉcole secondaire Le Caron
Secondary: PublicStayner Collegiate Institute
Secondary: PublicElmvale District High School
Secondary: PublicSt Theresa's Separate School
Secondary: Catholic

