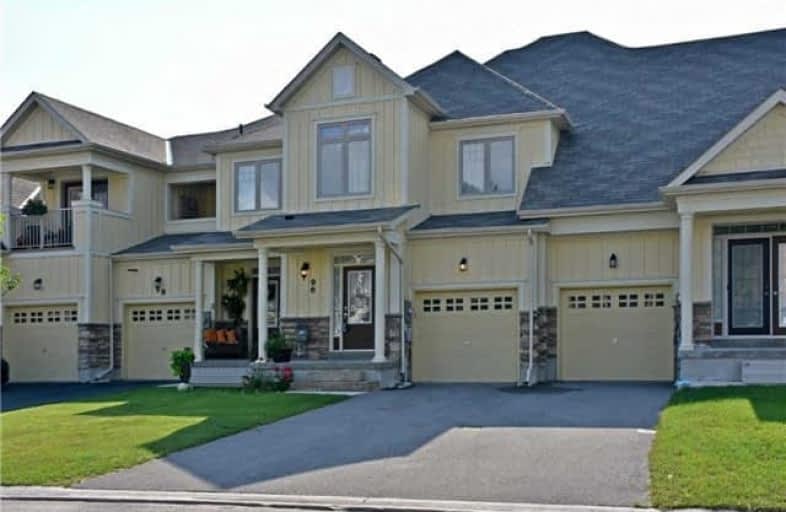Sold on Nov 07, 2018
Note: Property is not currently for sale or for rent.

-
Type: Att/Row/Twnhouse
-
Style: 2-Storey
-
Lot Size: 19.85 x 101.28
-
Age: No Data
-
Taxes: $2,527 per year
-
Days on Site: 92 Days
-
Added: Dec 13, 2024 (3 months on market)
-
Updated:
-
Last Checked: 2 months ago
-
MLS®#: S11436638
-
Listed By: Century 21 millennium inc., brokerage (wasaga beach)
Stonebridge by the Bay...Georgian model has been redesigned to make kitchen/family room more open concept, plus laundry room on 2nd level! Spacious foyer with 2 pc bath...family room with fireplace, kitchen with built in dishwasher, added pantry and walkout to private yard. 2nd level has 3 bedrooms....master has full en-suite, walk in closet and walkout to private covered balcony...Don't miss laundry room off main bath...professionally done by builder with own drain...Hardwood stairs with upgraded wrought iron railings and floors throughout...no carpet! Common element fee of $80 month includes snow removal (street) garbage removal, exclusive use of beach house and heated salt water pool. Flexible closing date...
Property Details
Facts for 96 Sandy Coast Crescent, Wasaga Beach
Status
Days on Market: 92
Last Status: Sold
Sold Date: Nov 07, 2018
Closed Date: Nov 30, 2018
Expiry Date: Nov 30, 2018
Sold Price: $385,000
Unavailable Date: Nov 07, 2018
Input Date: Aug 08, 2018
Prior LSC: Listing with no contract changes
Property
Status: Sale
Property Type: Att/Row/Twnhouse
Style: 2-Storey
Area: Wasaga Beach
Community: Wasaga Beach
Availability Date: Other
Assessment Amount: $285,000
Assessment Year: 2016
Inside
Bedrooms: 3
Bathrooms: 3
Kitchens: 1
Rooms: 10
Air Conditioning: Central Air
Fireplace: No
Washrooms: 3
Utilities
Electricity: Yes
Cable: Yes
Building
Basement: Full
Heat Type: Forced Air
Heat Source: Gas
Exterior: Other
Exterior: Stone
Water Supply: Municipal
Special Designation: Unknown
Parking
Driveway: Other
Garage Spaces: 1
Garage Type: Attached
Covered Parking Spaces: 2
Fees
Tax Year: 2018
Tax Legal Description: PT BLK 23 PL51M923 PT 41 PL 51R39868 T/W AN Undivided Common Int
Taxes: $2,527
Land
Cross Street: Main St. to Stonebr
Municipality District: Wasaga Beach
Fronting On: North
Parcel Number: 583310574
Pool: Inground
Sewer: Sewers
Lot Depth: 101.28
Lot Frontage: 19.85
Acres: < .50
Zoning: Residential
Easements Restrictions: Subdiv Covenants
Rooms
Room details for 96 Sandy Coast Crescent, Wasaga Beach
| Type | Dimensions | Description |
|---|---|---|
| Living Main | 3.04 x 3.04 | Fireplace, Hardwood Floor |
| Dining Main | 3.04 x 3.04 | Hardwood Floor |
| Kitchen Main | 2.87 x 2.74 | |
| Breakfast Main | 3.22 x 2.74 | |
| Bathroom Main | - | |
| Prim Bdrm 2nd | 4.26 x 3.86 | Hardwood Floor, W/I Closet |
| Br 2nd | 3.04 x 2.94 | Hardwood Floor |
| Br 2nd | 2.87 x 2.74 | Hardwood Floor |
| Bathroom 2nd | - | Ensuite Bath |
| Bathroom 2nd | - |
| XXXXXXXX | XXX XX, XXXX |
XXXX XXX XXXX |
$XXX,XXX |
| XXX XX, XXXX |
XXXXXX XXX XXXX |
$XXX,XXX |
| XXXXXXXX XXXX | XXX XX, XXXX | $385,000 XXX XXXX |
| XXXXXXXX XXXXXX | XXX XX, XXXX | $389,900 XXX XXXX |

Wyevale Central Public School
Elementary: PublicByng Public School
Elementary: PublicClearview Meadows Elementary School
Elementary: PublicSt Noel Chabanel Catholic Elementary School
Elementary: CatholicWorsley Elementary School
Elementary: PublicBirchview Dunes Elementary School
Elementary: PublicGeorgian Bay District Secondary School
Secondary: PublicCollingwood Campus
Secondary: PublicStayner Collegiate Institute
Secondary: PublicElmvale District High School
Secondary: PublicJean Vanier Catholic High School
Secondary: CatholicCollingwood Collegiate Institute
Secondary: Public