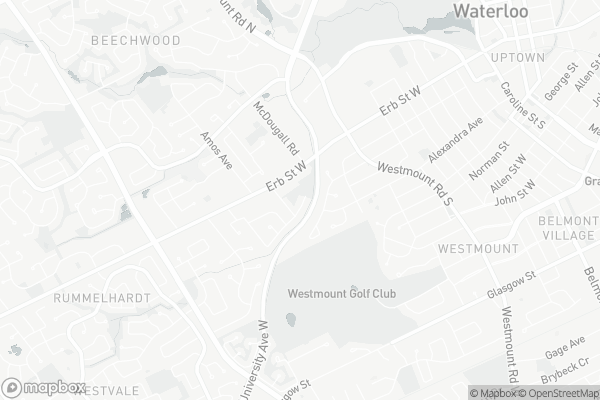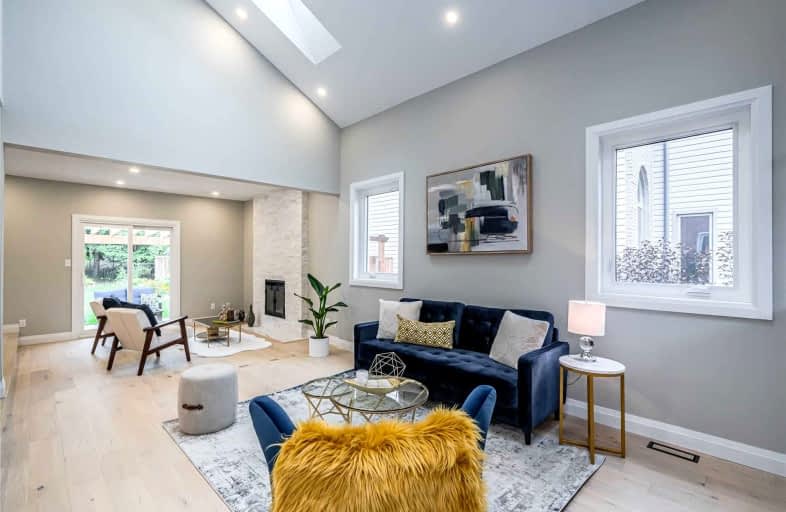Car-Dependent
- Almost all errands require a car.
Some Transit
- Most errands require a car.
Very Bikeable
- Most errands can be accomplished on bike.

Our Lady of Lourdes Catholic Elementary School
Elementary: CatholicHoly Rosary Catholic Elementary School
Elementary: CatholicKeatsway Public School
Elementary: PublicWestmount Public School
Elementary: PublicCentennial (Waterloo) Public School
Elementary: PublicEmpire Public School
Elementary: PublicSt David Catholic Secondary School
Secondary: CatholicForest Heights Collegiate Institute
Secondary: PublicKitchener Waterloo Collegiate and Vocational School
Secondary: PublicBluevale Collegiate Institute
Secondary: PublicWaterloo Collegiate Institute
Secondary: PublicResurrection Catholic Secondary School
Secondary: Catholic-
Safe Play Recreation Inc
67 Norwood Cres, Waterloo ON N2L 2P5 0.76km -
Waterloo Skateboard Park
Father David Bauer Dr, Waterloo ON 1.31km -
Waterloo Park
100 Westmount Rd N, Waterloo ON N2J 4A8 0.95km
-
RBC Royal Bank
420 Erb St W, Waterloo ON 0.9km -
Meridian Credit Union ATM
450 Erb St W, Waterloo ON N2T 1H4 1.23km -
TD Bank Financial Group
460 Erb St W (Fischer Hallan), Waterloo ON N2T 1N5 1.3km
- 3 bath
- 5 bed
- 2000 sqft
35 Wildlark Crescent North, Kitchener, Ontario • N2N 3E8 • Kitchener






