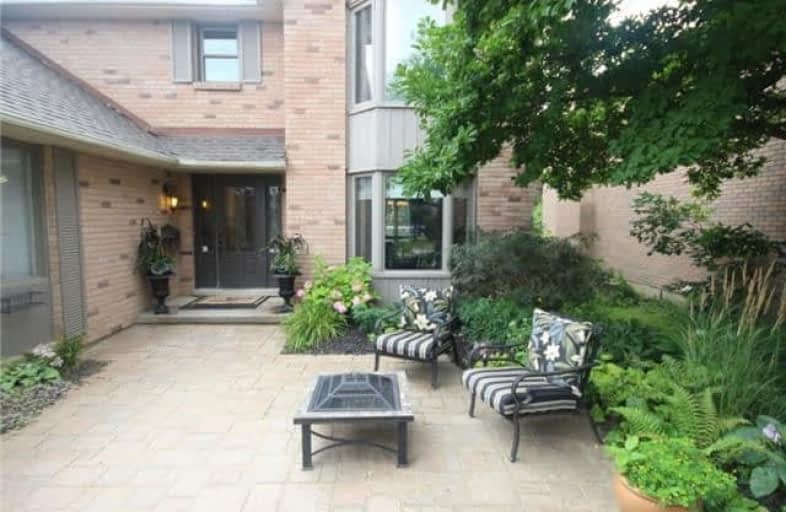
Holy Rosary Catholic Elementary School
Elementary: Catholic
1.42 km
Westvale Public School
Elementary: Public
1.37 km
Keatsway Public School
Elementary: Public
1.24 km
Mary Johnston Public School
Elementary: Public
0.31 km
Centennial (Waterloo) Public School
Elementary: Public
0.84 km
Edna Staebler Public School
Elementary: Public
1.48 km
St David Catholic Secondary School
Secondary: Catholic
3.96 km
Forest Heights Collegiate Institute
Secondary: Public
4.71 km
Kitchener Waterloo Collegiate and Vocational School
Secondary: Public
4.20 km
Waterloo Collegiate Institute
Secondary: Public
3.51 km
Resurrection Catholic Secondary School
Secondary: Catholic
2.13 km
Sir John A Macdonald Secondary School
Secondary: Public
3.14 km





