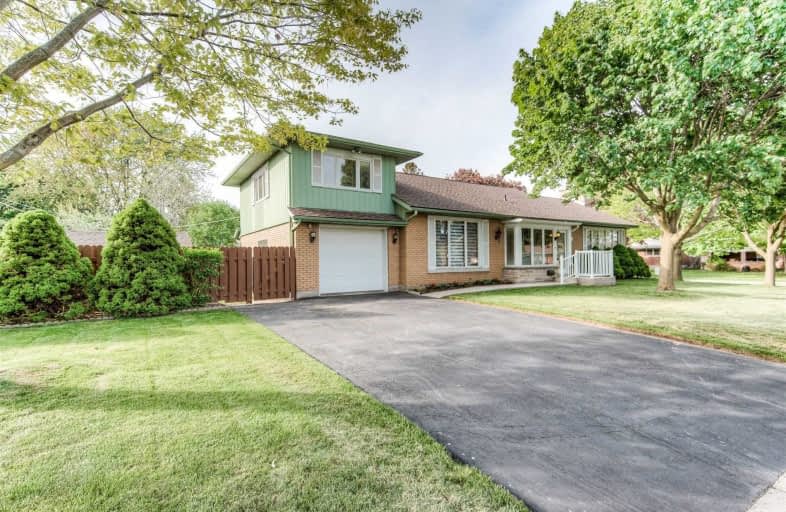
ÉÉC Mère-Élisabeth-Bruyère
Elementary: CatholicSt Agnes Catholic Elementary School
Elementary: CatholicÉcole élémentaire L'Harmonie
Elementary: PublicLincoln Heights Public School
Elementary: PublicMacGregor Public School
Elementary: PublicElizabeth Ziegler Public School
Elementary: PublicSt David Catholic Secondary School
Secondary: CatholicKitchener Waterloo Collegiate and Vocational School
Secondary: PublicBluevale Collegiate Institute
Secondary: PublicWaterloo Collegiate Institute
Secondary: PublicResurrection Catholic Secondary School
Secondary: CatholicCameron Heights Collegiate Institute
Secondary: Public- 2 bath
- 4 bed
- 2000 sqft
118 Lancaster Street West, Kitchener, Ontario • N2H 4T6 • Kitchener
- 3 bath
- 6 bed
- 2000 sqft
120 Lancaster Street West, Kitchener, Ontario • N2H 4T6 • Kitchener







