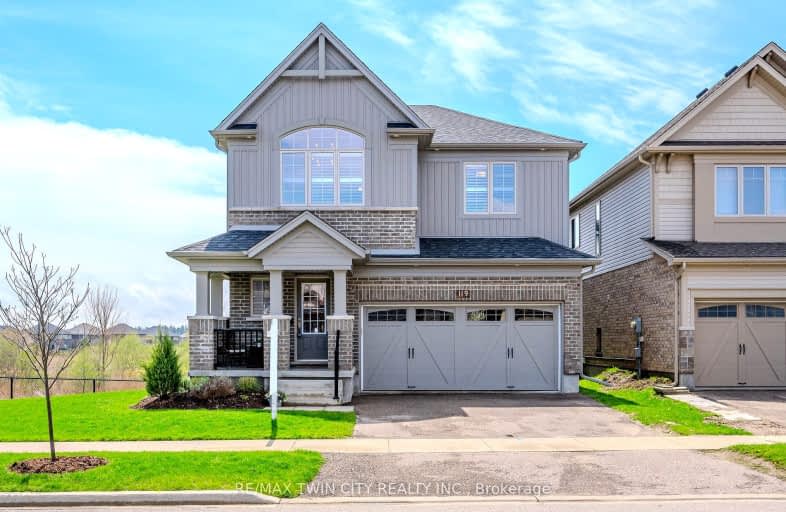Car-Dependent
- Most errands require a car.
36
/100
Some Transit
- Most errands require a car.
34
/100
Somewhat Bikeable
- Most errands require a car.
35
/100

Lexington Public School
Elementary: Public
1.02 km
Sandowne Public School
Elementary: Public
1.85 km
Bridgeport Public School
Elementary: Public
1.66 km
St Matthew Catholic Elementary School
Elementary: Catholic
0.83 km
St Luke Catholic Elementary School
Elementary: Catholic
2.06 km
Lester B Pearson PS Public School
Elementary: Public
2.04 km
Rosemount - U Turn School
Secondary: Public
4.55 km
St David Catholic Secondary School
Secondary: Catholic
3.89 km
Kitchener Waterloo Collegiate and Vocational School
Secondary: Public
5.11 km
Bluevale Collegiate Institute
Secondary: Public
2.84 km
Waterloo Collegiate Institute
Secondary: Public
4.21 km
Cameron Heights Collegiate Institute
Secondary: Public
5.93 km
-
Bluestream Park
Bluestream Rd (at Redfox Rd), Waterloo ON 2.67km -
Hillside Park
Columbia and Marsland, Ontario 2.98km -
Willowdale Park
135 University Ave E (Carter ave), Waterloo ON 3.11km
-
BMO Bank of Montreal
504 Lancaster St W, Kitchener ON N2K 1L9 2.44km -
TD Canada Trust Branch and ATM
550 King St N, Waterloo ON N2L 5W6 3.48km -
Reid Kevin P, CFP, EPC, Senior Financial Advisor
1 Blue Springs Dr, Waterloo ON N2J 4M1 3.59km






