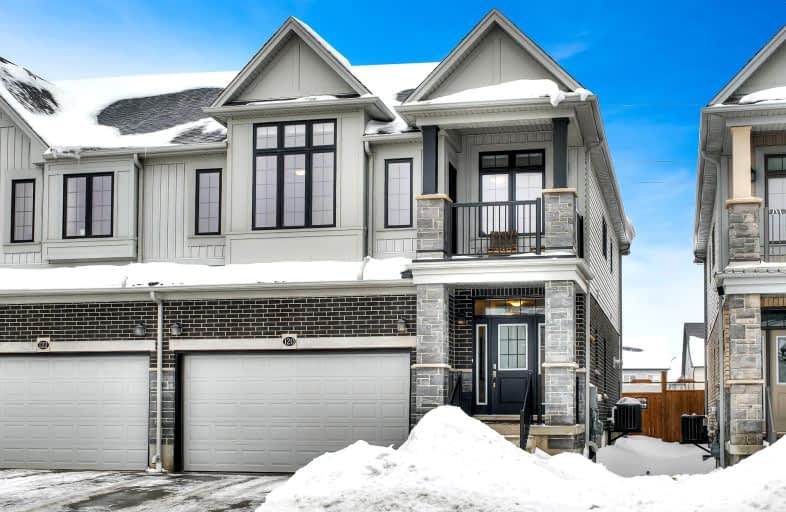Car-Dependent
- Almost all errands require a car.
Some Transit
- Most errands require a car.
Somewhat Bikeable
- Most errands require a car.

Vista Hills Public School
Elementary: PublicSt Nicholas Catholic Elementary School
Elementary: CatholicAbraham Erb Public School
Elementary: PublicMary Johnston Public School
Elementary: PublicLaurelwood Public School
Elementary: PublicEdna Staebler Public School
Elementary: PublicSt David Catholic Secondary School
Secondary: CatholicForest Heights Collegiate Institute
Secondary: PublicKitchener Waterloo Collegiate and Vocational School
Secondary: PublicWaterloo Collegiate Institute
Secondary: PublicResurrection Catholic Secondary School
Secondary: CatholicSir John A Macdonald Secondary School
Secondary: Public-
Westvale Park
Westvale Dr, Waterloo ON 2.24km -
Regency Park
Fisher Hallman Rd N (Roxton Dr.), Waterloo ON 2.45km -
Creekside Park
916 Creekside Dr, Waterloo ON 2.72km
-
BMO Bank of Montreal
600 Laurelwood Dr, Waterloo ON N2V 0A2 2.51km -
TD Canada Trust Branch and ATM
320 the Boardwalk, Waterloo ON N2T 0A6 2.58km -
TD Bank Financial Group
320 the Boardwalk (University Ave), Waterloo ON N2T 0A6 2.59km
- 3 bath
- 4 bed
- 2000 sqft
364 Chokecherry Crescent, Waterloo, Ontario • N2V 0H1 • Waterloo












