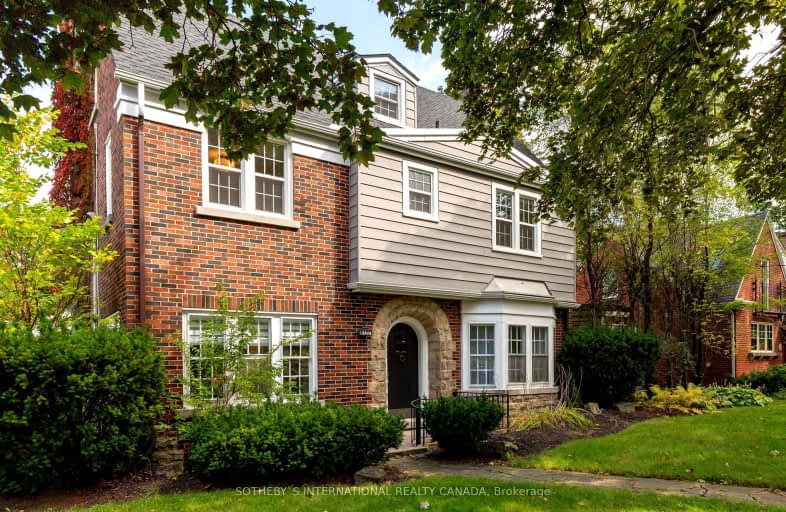
3D Walkthrough
Very Walkable
- Most errands can be accomplished on foot.
89
/100
Good Transit
- Some errands can be accomplished by public transportation.
58
/100
Very Bikeable
- Most errands can be accomplished on bike.
81
/100

Our Lady of Lourdes Catholic Elementary School
Elementary: Catholic
0.49 km
Westmount Public School
Elementary: Public
0.89 km
A R Kaufman Public School
Elementary: Public
1.63 km
MacGregor Public School
Elementary: Public
1.45 km
Elizabeth Ziegler Public School
Elementary: Public
1.31 km
Empire Public School
Elementary: Public
0.76 km
St David Catholic Secondary School
Secondary: Catholic
2.98 km
Forest Heights Collegiate Institute
Secondary: Public
3.56 km
Kitchener Waterloo Collegiate and Vocational School
Secondary: Public
1.28 km
Bluevale Collegiate Institute
Secondary: Public
2.78 km
Waterloo Collegiate Institute
Secondary: Public
2.48 km
Resurrection Catholic Secondary School
Secondary: Catholic
2.57 km








