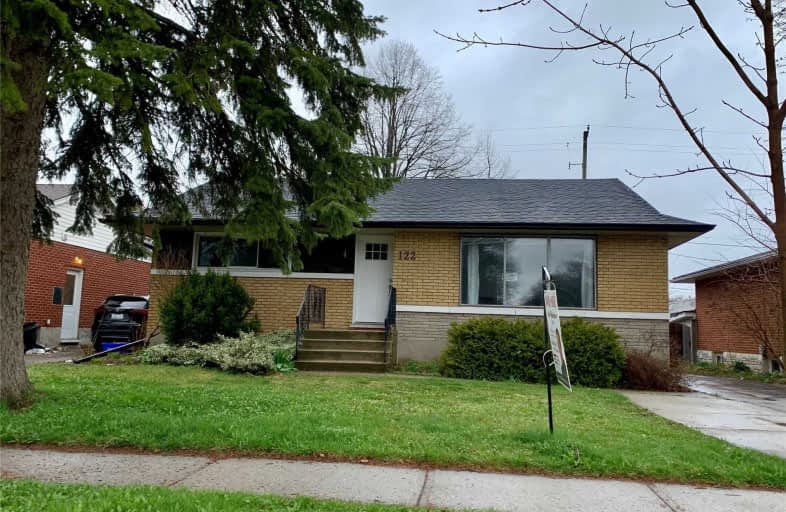
Video Tour

ÉÉC Mère-Élisabeth-Bruyère
Elementary: Catholic
0.97 km
St Agnes Catholic Elementary School
Elementary: Catholic
1.19 km
École élémentaire L'Harmonie
Elementary: Public
0.80 km
Lincoln Heights Public School
Elementary: Public
0.95 km
MacGregor Public School
Elementary: Public
0.95 km
Elizabeth Ziegler Public School
Elementary: Public
1.26 km
St David Catholic Secondary School
Secondary: Catholic
1.38 km
Kitchener Waterloo Collegiate and Vocational School
Secondary: Public
2.30 km
Bluevale Collegiate Institute
Secondary: Public
1.30 km
Waterloo Collegiate Institute
Secondary: Public
1.18 km
Resurrection Catholic Secondary School
Secondary: Catholic
4.57 km
Cameron Heights Collegiate Institute
Secondary: Public
4.41 km



