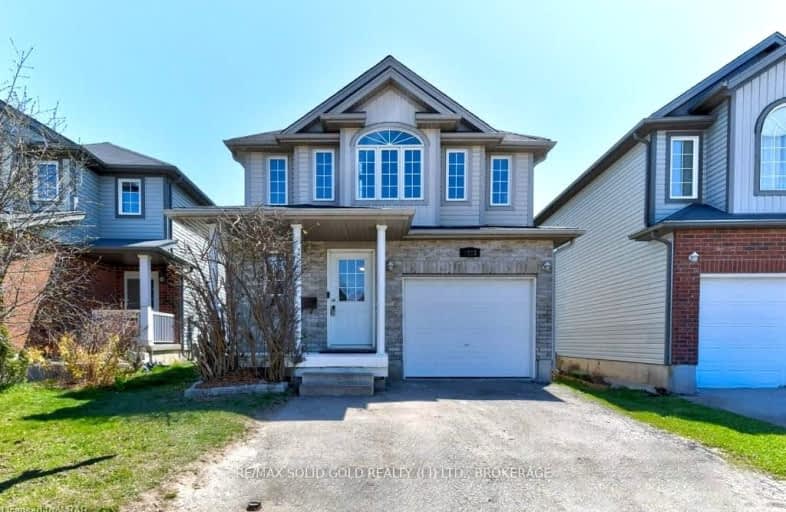Very Walkable
- Most errands can be accomplished on foot.
75
/100
Good Transit
- Some errands can be accomplished by public transportation.
56
/100
Very Bikeable
- Most errands can be accomplished on bike.
71
/100

John Darling Public School
Elementary: Public
1.87 km
Holy Rosary Catholic Elementary School
Elementary: Catholic
1.02 km
Westvale Public School
Elementary: Public
1.08 km
St Dominic Savio Catholic Elementary School
Elementary: Catholic
1.18 km
Mary Johnston Public School
Elementary: Public
2.59 km
Sandhills Public School
Elementary: Public
0.92 km
St David Catholic Secondary School
Secondary: Catholic
5.68 km
Forest Heights Collegiate Institute
Secondary: Public
2.83 km
Kitchener Waterloo Collegiate and Vocational School
Secondary: Public
4.22 km
Waterloo Collegiate Institute
Secondary: Public
5.16 km
Resurrection Catholic Secondary School
Secondary: Catholic
0.78 km
Sir John A Macdonald Secondary School
Secondary: Public
5.10 km
-
Red River Park
Red River Dr, Waterloo ON 0.93km -
Community Trail Playground
0.92km -
Westvale Park
Westvale Dr, Waterloo ON 1.35km
-
CIBC
120 the Boardwalk (Ira Needles Boulevard), Kitchener ON N2N 0B1 0.39km -
TD Bank Financial Group
320 the Boardwalk (University Ave), Waterloo ON N2T 0A6 0.68km -
Scotiabank
420 the Boardwalk (at Ira Needles Blvd), Waterloo ON N2T 0A6 0.94km














