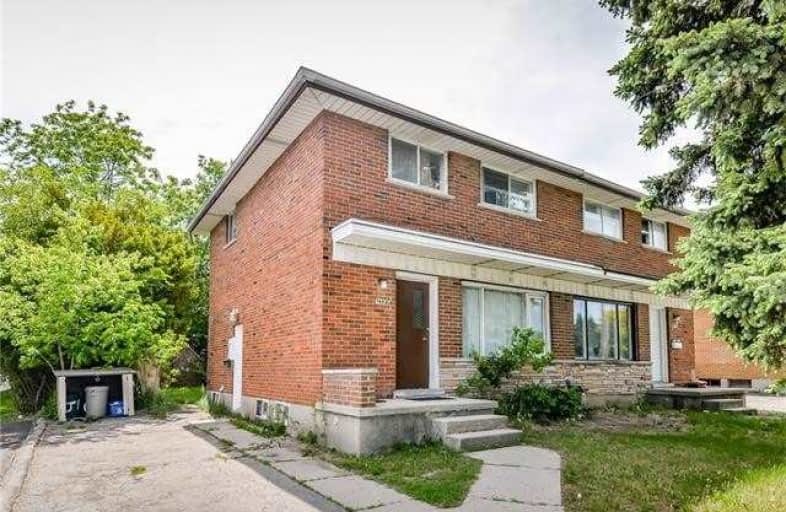Sold on Sep 09, 2019
Note: Property is not currently for sale or for rent.

-
Type: Semi-Detached
-
Style: 2-Storey
-
Size: 700 sqft
-
Lot Size: 30.1 x 120.02 Feet
-
Age: 51-99 years
-
Taxes: $3,085 per year
-
Days on Site: 119 Days
-
Added: Sep 10, 2019 (3 months on market)
-
Updated:
-
Last Checked: 2 months ago
-
MLS®#: X4448914
-
Listed By: Rock star real estate inc., brokerage
Rare Class D License For 5. Semi-Detached Close To All Amenities, Transportation And 10 Min Walk To Laurier. All Good Sized Bedrooms Above Grade With Large Common Area In Basement As Living Room. Carpet Free Throughout With In-Suite Laundry. Private Back Yard And Parking For 3 Cars. Turnkey Investment Rented For September For 12 Months At $2,435 / Month.
Extras
Fridge, Stove, Washer, Dryer, All Light Fixtures, All Window Coverings, All Furniture Included.
Property Details
Facts for 145A Weber Street North, Waterloo
Status
Days on Market: 119
Last Status: Sold
Sold Date: Sep 09, 2019
Closed Date: Sep 30, 2019
Expiry Date: Aug 31, 2019
Sold Price: $370,000
Unavailable Date: Sep 09, 2019
Input Date: May 13, 2019
Prior LSC: Expired
Property
Status: Sale
Property Type: Semi-Detached
Style: 2-Storey
Size (sq ft): 700
Age: 51-99
Area: Waterloo
Availability Date: Immediate
Inside
Bedrooms: 5
Bathrooms: 2
Kitchens: 1
Rooms: 7
Den/Family Room: No
Air Conditioning: None
Fireplace: No
Washrooms: 2
Building
Basement: Finished
Heat Type: Baseboard
Heat Source: Electric
Exterior: Brick
Water Supply: Municipal
Special Designation: Unknown
Parking
Driveway: Private
Garage Type: None
Covered Parking Spaces: 3
Total Parking Spaces: 3
Fees
Tax Year: 2018
Tax Legal Description: Pt Lt 38 Pl 897 City Of Waterloo As In 1208189; Wa
Taxes: $3,085
Land
Cross Street: Weber And Bridgeport
Municipality District: Waterloo
Fronting On: West
Pool: None
Sewer: Sewers
Lot Depth: 120.02 Feet
Lot Frontage: 30.1 Feet
Rooms
Room details for 145A Weber Street North, Waterloo
| Type | Dimensions | Description |
|---|---|---|
| Kitchen Main | 3.48 x 2.90 | Ceramic Floor, Window |
| 2nd Br Main | 3.43 x 2.92 | Hardwood Floor, Closet, Window |
| 3rd Br Main | 4.09 x 3.10 | Hardwood Floor, Closet, Window |
| 4th Br 2nd | 2.57 x 3.35 | Hardwood Floor, Closet, Window |
| 5th Br 2nd | 3.12 x 2.67 | Hardwood Floor, Closet, Window |
| Master 2nd | 4.09 x 3.33 | Hardwood Floor, Closet, Window |
| Bathroom 2nd | - | 4 Pc Bath |
| Family Bsmt | 4.01 x 5.44 | Laminate |
| Bathroom Bsmt | - | 3 Pc Bath |
| XXXXXXXX | XXX XX, XXXX |
XXXX XXX XXXX |
$XXX,XXX |
| XXX XX, XXXX |
XXXXXX XXX XXXX |
$XXX,XXX |
| XXXXXXXX XXXX | XXX XX, XXXX | $370,000 XXX XXXX |
| XXXXXXXX XXXXXX | XXX XX, XXXX | $389,900 XXX XXXX |

ÉÉC Mère-Élisabeth-Bruyère
Elementary: CatholicSt Agnes Catholic Elementary School
Elementary: CatholicÉcole élémentaire L'Harmonie
Elementary: PublicLincoln Heights Public School
Elementary: PublicMacGregor Public School
Elementary: PublicElizabeth Ziegler Public School
Elementary: PublicSt David Catholic Secondary School
Secondary: CatholicKitchener Waterloo Collegiate and Vocational School
Secondary: PublicBluevale Collegiate Institute
Secondary: PublicWaterloo Collegiate Institute
Secondary: PublicResurrection Catholic Secondary School
Secondary: CatholicCameron Heights Collegiate Institute
Secondary: Public

