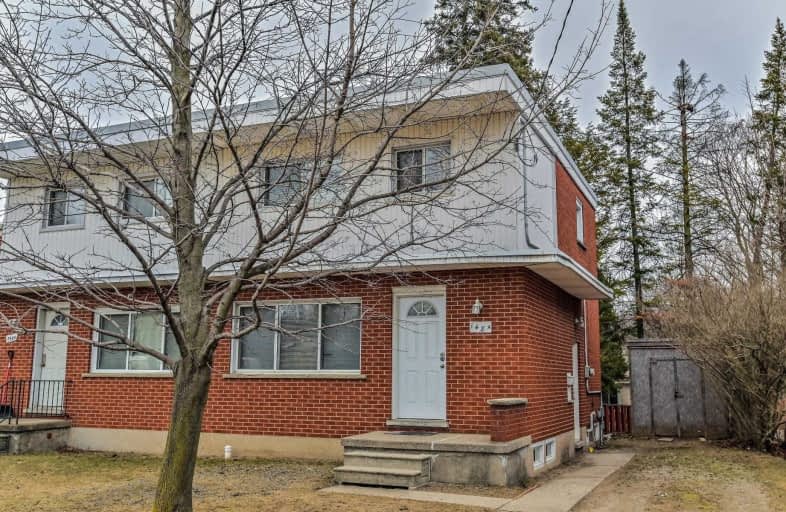Sold on Apr 07, 2021
Note: Property is not currently for sale or for rent.

-
Type: Semi-Detached
-
Style: 2-Storey
-
Lot Size: 30.03 x 133.85 Feet
-
Age: No Data
-
Taxes: $3,200 per year
-
Days on Site: 21 Days
-
Added: Mar 17, 2021 (3 weeks on market)
-
Updated:
-
Last Checked: 2 months ago
-
MLS®#: X5155936
-
Listed By: Blueprint realty inc., brokerage
Great Investment Opportunity In Central Waterloo. This Property Has Transit At The Door. Close Walking Distance To Wilfrid Laurier, Conestoga College And Transit For University Of Waterloo.
Extras
2 Fridges, Stove, Microwave, Washer & Dryer, All Existing Furniture Seen In Pictures. New Roof, New Ac, New Furnace,
Property Details
Facts for 148A Weber Street North, Waterloo
Status
Days on Market: 21
Last Status: Sold
Sold Date: Apr 07, 2021
Closed Date: May 06, 2021
Expiry Date: Jun 17, 2021
Sold Price: $525,000
Unavailable Date: Apr 07, 2021
Input Date: Mar 17, 2021
Property
Status: Sale
Property Type: Semi-Detached
Style: 2-Storey
Area: Waterloo
Availability Date: Flexible
Inside
Bedrooms: 5
Bathrooms: 2
Kitchens Plus: 1
Rooms: 5
Den/Family Room: No
Air Conditioning: None
Fireplace: No
Washrooms: 2
Building
Basement: Finished
Basement 2: Sep Entrance
Heat Type: Forced Air
Heat Source: Gas
Exterior: Alum Siding
Exterior: Brick
Water Supply: Municipal
Special Designation: Unknown
Parking
Driveway: Private
Garage Type: None
Covered Parking Spaces: 3
Total Parking Spaces: 3
Fees
Tax Year: 2020
Tax Legal Description: Pt Lt 53 Pl 897 City Of Waterloo As In 1535571; **
Taxes: $3,200
Land
Cross Street: Weber And Marshall
Municipality District: Waterloo
Fronting On: East
Pool: None
Sewer: Sewers
Lot Depth: 133.85 Feet
Lot Frontage: 30.03 Feet
Lot Irregularities: Irregular
Additional Media
- Virtual Tour: https://dvsolutions.view.property/1798315?idx=1
Rooms
Room details for 148A Weber Street North, Waterloo
| Type | Dimensions | Description |
|---|---|---|
| Br Ground | 3.24 x 4.21 | Hardwood Floor, 3 Pc Bath |
| Br Ground | 3.17 x 3.28 | Hardwood Floor, 3 Pc Bath |
| Br 2nd | 2.50 x 3.35 | Hardwood Floor, 4 Pc Bath |
| Br 2nd | 2.79 x 4.16 | Hardwood Floor, 4 Pc Bath |
| Br 2nd | 2.55 x 3.10 | Hardwood Floor, 4 Pc Bath |
| Living Bsmt | 3.85 x 5.26 | |
| Kitchen Bsmt | - | |
| Bathroom Ground | - | |
| Bathroom 2nd | - |
| XXXXXXXX | XXX XX, XXXX |
XXXX XXX XXXX |
$XXX,XXX |
| XXX XX, XXXX |
XXXXXX XXX XXXX |
$XXX,XXX | |
| XXXXXXXX | XXX XX, XXXX |
XXXX XXX XXXX |
$XXX,XXX |
| XXX XX, XXXX |
XXXXXX XXX XXXX |
$XXX,XXX | |
| XXXXXXXX | XXX XX, XXXX |
XXXXXXX XXX XXXX |
|
| XXX XX, XXXX |
XXXXXX XXX XXXX |
$XXX,XXX |
| XXXXXXXX XXXX | XXX XX, XXXX | $525,000 XXX XXXX |
| XXXXXXXX XXXXXX | XXX XX, XXXX | $535,000 XXX XXXX |
| XXXXXXXX XXXX | XXX XX, XXXX | $365,000 XXX XXXX |
| XXXXXXXX XXXXXX | XXX XX, XXXX | $379,999 XXX XXXX |
| XXXXXXXX XXXXXXX | XXX XX, XXXX | XXX XXXX |
| XXXXXXXX XXXXXX | XXX XX, XXXX | $398,999 XXX XXXX |

ÉÉC Mère-Élisabeth-Bruyère
Elementary: CatholicSt Agnes Catholic Elementary School
Elementary: CatholicÉcole élémentaire L'Harmonie
Elementary: PublicLincoln Heights Public School
Elementary: PublicMacGregor Public School
Elementary: PublicElizabeth Ziegler Public School
Elementary: PublicSt David Catholic Secondary School
Secondary: CatholicKitchener Waterloo Collegiate and Vocational School
Secondary: PublicBluevale Collegiate Institute
Secondary: PublicWaterloo Collegiate Institute
Secondary: PublicResurrection Catholic Secondary School
Secondary: CatholicCameron Heights Collegiate Institute
Secondary: Public- 3 bath
- 5 bed
- 2000 sqft
362 Duke Street West, Kitchener, Ontario • N2H 3Y3 • Kitchener



