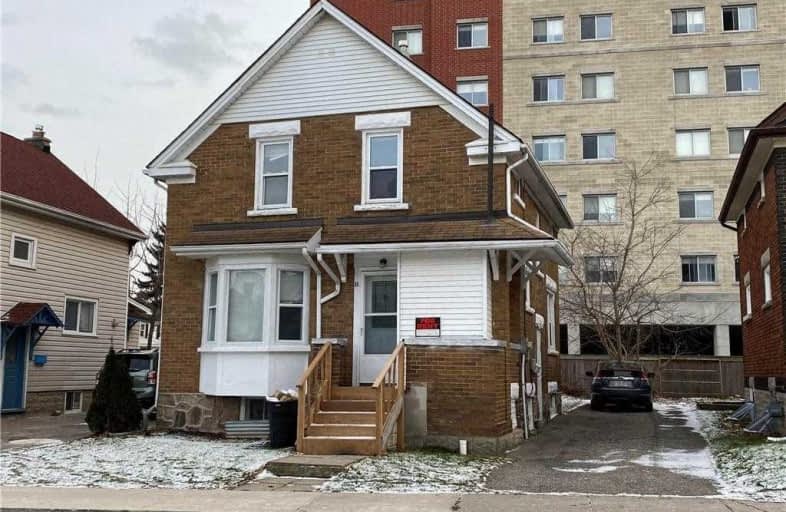Sold on Feb 03, 2021
Note: Property is not currently for sale or for rent.

-
Type: Detached
-
Style: 2-Storey
-
Size: 1100 sqft
-
Lot Size: 39 x 65 Feet
-
Age: 51-99 years
-
Taxes: $4,033 per year
-
Days on Site: 51 Days
-
Added: Dec 14, 2020 (1 month on market)
-
Updated:
-
Last Checked: 2 months ago
-
MLS®#: X5065989
-
Listed By: Re/max real estate centre inc., brokerage
5 Br Licensed Detached Carpet Free Home Just Steps To 2 Universities, Potential Of Extra Income From Bsmt With Sep Ent. Great Investment With +Ive Cash Flow. Surrounded With Amenities Always High Demand Rental Area. Breaker Pannel, Neat And Clean. Many Recent Upgrades. 4 Car Private Parking. Vacant & Easy For Quick Showing.
Extras
Fridge, Stove, Washer Dryer Appliances In As Is Condition, Existing Window Coverings, Attached Mirrors. Must Follow Covid Protocol, Wear Mask And Use Hand Sanitizer Before Entering The Unit. Max 3 Persons Including Showing Agent.
Property Details
Facts for 15 Marshall Street, Waterloo
Status
Days on Market: 51
Last Status: Sold
Sold Date: Feb 03, 2021
Closed Date: Apr 15, 2021
Expiry Date: Mar 31, 2021
Sold Price: $575,000
Unavailable Date: Feb 03, 2021
Input Date: Dec 15, 2020
Property
Status: Sale
Property Type: Detached
Style: 2-Storey
Size (sq ft): 1100
Age: 51-99
Area: Waterloo
Availability Date: Flexible
Inside
Bedrooms: 5
Bathrooms: 2
Kitchens: 1
Rooms: 8
Den/Family Room: No
Air Conditioning: None
Fireplace: No
Washrooms: 2
Building
Basement: Finished
Basement 2: Sep Entrance
Heat Type: Forced Air
Heat Source: Gas
Exterior: Alum Siding
Exterior: Brick
Water Supply: Municipal
Special Designation: Unknown
Parking
Driveway: Private
Garage Type: None
Covered Parking Spaces: 4
Total Parking Spaces: 4
Fees
Tax Year: 2020
Tax Legal Description: Pt Lt 1 Pl 494 City Of Waterloo As In 1328591
Taxes: $4,033
Land
Cross Street: King St & University
Municipality District: Waterloo
Fronting On: South
Pool: None
Sewer: Sewers
Lot Depth: 65 Feet
Lot Frontage: 39 Feet
Rooms
Room details for 15 Marshall Street, Waterloo
| Type | Dimensions | Description |
|---|---|---|
| Kitchen Ground | 3.35 x 3.96 | |
| Br Ground | 3.66 x 4.57 | |
| 2nd Br Ground | 3.05 x 3.66 | |
| Bathroom Ground | - | 3 Pc Bath |
| 3rd Br 2nd | 2.74 x 3.66 | |
| 4th Br 2nd | 2.74 x 3.05 | |
| 5th Br 2nd | 2.74 x 3.66 | |
| Bathroom 2nd | - | 4 Pc Bath |
| Rec Bsmt | - | |
| Laundry Bsmt | - | |
| Study Bsmt | - | |
| Utility Bsmt | - |
| XXXXXXXX | XXX XX, XXXX |
XXXX XXX XXXX |
$XXX,XXX |
| XXX XX, XXXX |
XXXXXX XXX XXXX |
$XXX,XXX |
| XXXXXXXX XXXX | XXX XX, XXXX | $575,000 XXX XXXX |
| XXXXXXXX XXXXXX | XXX XX, XXXX | $599,990 XXX XXXX |

ÉÉC Mère-Élisabeth-Bruyère
Elementary: CatholicWinston Churchill Public School
Elementary: PublicOur Lady of Lourdes Catholic Elementary School
Elementary: CatholicÉcole élémentaire L'Harmonie
Elementary: PublicMacGregor Public School
Elementary: PublicElizabeth Ziegler Public School
Elementary: PublicSt David Catholic Secondary School
Secondary: CatholicForest Heights Collegiate Institute
Secondary: PublicKitchener Waterloo Collegiate and Vocational School
Secondary: PublicBluevale Collegiate Institute
Secondary: PublicWaterloo Collegiate Institute
Secondary: PublicResurrection Catholic Secondary School
Secondary: Catholic- 3 bath
- 5 bed
- 2000 sqft
362 Duke Street West, Kitchener, Ontario • N2H 3Y3 • Kitchener



