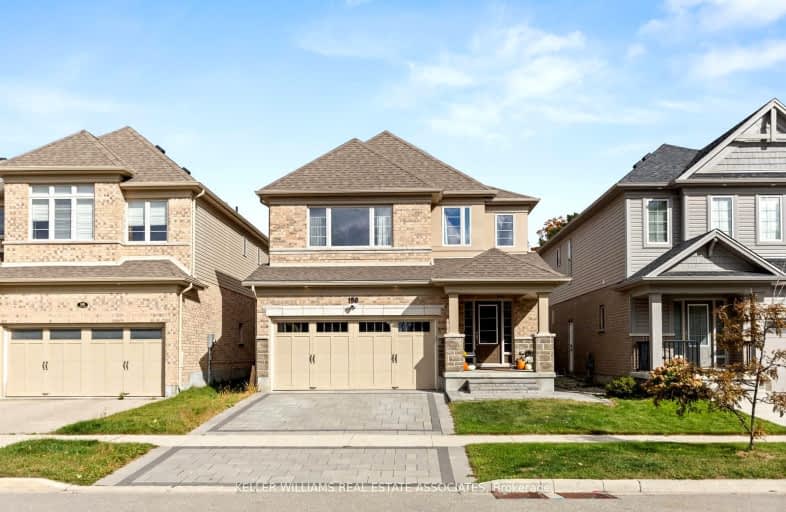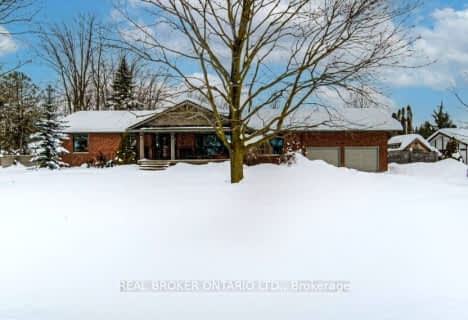Car-Dependent
- Most errands require a car.
37
/100
Some Transit
- Most errands require a car.
37
/100
Somewhat Bikeable
- Most errands require a car.
41
/100

Lexington Public School
Elementary: Public
0.85 km
Sandowne Public School
Elementary: Public
1.73 km
Bridgeport Public School
Elementary: Public
1.72 km
St Matthew Catholic Elementary School
Elementary: Catholic
0.72 km
St Luke Catholic Elementary School
Elementary: Catholic
1.90 km
Lester B Pearson PS Public School
Elementary: Public
1.87 km
Rosemount - U Turn School
Secondary: Public
4.68 km
St David Catholic Secondary School
Secondary: Catholic
3.77 km
Kitchener Waterloo Collegiate and Vocational School
Secondary: Public
5.11 km
Bluevale Collegiate Institute
Secondary: Public
2.84 km
Waterloo Collegiate Institute
Secondary: Public
4.11 km
Cameron Heights Collegiate Institute
Secondary: Public
6.00 km
-
Kiwanis dog park
Kitchener ON 0.93km -
Angler Way Park
Waterloo ON 2.08km -
Eastbridge Green
Waterloo ON 2.15km
-
BMO Bank of Montreal
425 University Ave E, Waterloo ON N2K 4C9 1.17km -
Scotiabank
504 Lancaster St W, Kitchener ON N2K 1L9 2.58km -
President's Choice Financial ATM
555 Davenport Rd, Waterloo ON N2L 6L2 3.1km










