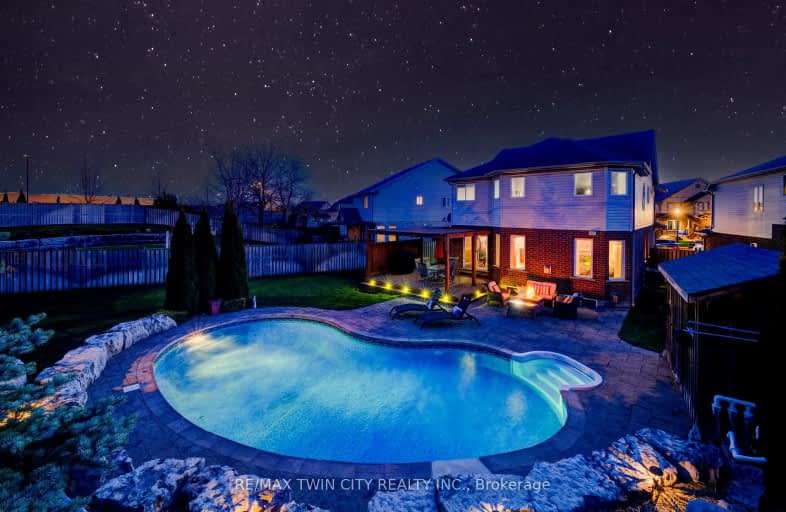Somewhat Walkable
- Some errands can be accomplished on foot.
63
/100
Some Transit
- Most errands require a car.
46
/100
Somewhat Bikeable
- Most errands require a car.
47
/100

Trillium Public School
Elementary: Public
1.57 km
Blessed Sacrament Catholic Elementary School
Elementary: Catholic
1.22 km
ÉÉC Cardinal-Léger
Elementary: Catholic
1.30 km
Glencairn Public School
Elementary: Public
0.90 km
Laurentian Public School
Elementary: Public
1.48 km
Williamsburg Public School
Elementary: Public
0.53 km
Forest Heights Collegiate Institute
Secondary: Public
3.13 km
Kitchener Waterloo Collegiate and Vocational School
Secondary: Public
5.86 km
Eastwood Collegiate Institute
Secondary: Public
4.99 km
Huron Heights Secondary School
Secondary: Public
2.71 km
St Mary's High School
Secondary: Catholic
2.88 km
Cameron Heights Collegiate Institute
Secondary: Public
4.77 km
-
Max Becker Common
Max Becker Dr (at Commonwealth St.), Kitchener ON 0.43km -
Rittenhouse Park
Rittenhouse Rd, Kitchener ON N2E 2T9 0.67km -
Laurentian Park
Westmount Rd E, Kitchener ON 1.69km
-
RBC Royal Bank ATM
1178 Fischer-Hallman Rd, Kitchener ON N2E 3Z3 0.4km -
BMO Bank of Montreal
1187 Fischer Hallman Rd, Kitchener ON N2E 4H9 0.45km -
BMO Bank of Montreal
875 Highland Rd W (at Fischer Hallman Rd), Kitchener ON N2N 2Y2 3.67km














