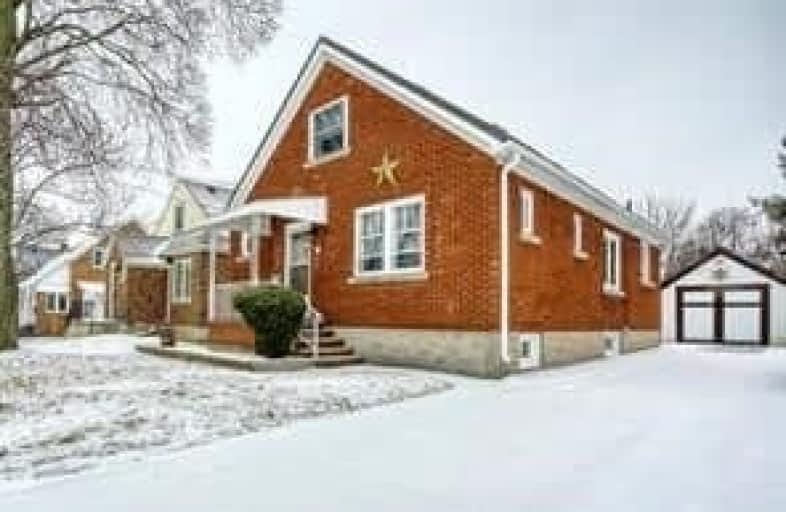Sold on Feb 11, 2019
Note: Property is not currently for sale or for rent.

-
Type: Detached
-
Style: 1 1/2 Storey
-
Lot Size: 40 x 129 Feet
-
Age: No Data
-
Taxes: $3,396 per year
-
Days on Site: 18 Days
-
Added: Sep 07, 2019 (2 weeks on market)
-
Updated:
-
Last Checked: 2 months ago
-
MLS®#: X4354970
-
Listed By: Royal lepage crown realty services, brokerage
Extras
**Interboard Listing: Cambridge R.E. Assoc**
Property Details
Facts for 153 Graham Street, Waterloo
Status
Days on Market: 18
Last Status: Sold
Sold Date: Feb 11, 2019
Closed Date: Apr 17, 2019
Expiry Date: Apr 24, 2019
Sold Price: $479,000
Unavailable Date: Feb 11, 2019
Input Date: Feb 07, 2019
Prior LSC: Listing with no contract changes
Property
Status: Sale
Property Type: Detached
Style: 1 1/2 Storey
Area: Waterloo
Availability Date: Flexible
Assessment Amount: $318,250
Assessment Year: 2019
Inside
Bedrooms: 3
Bathrooms: 2
Kitchens: 1
Rooms: 3
Den/Family Room: No
Air Conditioning: Central Air
Fireplace: No
Washrooms: 2
Building
Basement: Finished
Heat Type: Forced Air
Heat Source: Gas
Exterior: Brick
Water Supply: Municipal
Special Designation: Unknown
Parking
Driveway: Mutual
Garage Spaces: 1
Garage Type: Attached
Covered Parking Spaces: 3
Total Parking Spaces: 4
Fees
Tax Year: 2019
Tax Legal Description: Tract German Company Pt Lot 15 Plan 196 Lot 103
Taxes: $3,396
Land
Cross Street: Moore Avenue
Municipality District: Waterloo
Fronting On: South
Pool: Inground
Sewer: Sewers
Lot Depth: 129 Feet
Lot Frontage: 40 Feet
Rooms
Room details for 153 Graham Street, Waterloo
| Type | Dimensions | Description |
|---|---|---|
| Dining Main | 3.00 x 3.79 | |
| Living Main | 3.79 x 4.23 | |
| Kitchen Main | 2.79 x 2.95 | |
| Br Main | 3.13 x 3.24 | |
| Br Main | 3.15 x 2.70 | |
| Master 2nd | 3.96 x 5.94 | |
| Rec Bsmt | 3.15 x 10.13 | |
| Laundry Bsmt | 3.10 x 1.78 |
| XXXXXXXX | XXX XX, XXXX |
XXXX XXX XXXX |
$XXX,XXX |
| XXX XX, XXXX |
XXXXXX XXX XXXX |
$XXX,XXX |
| XXXXXXXX XXXX | XXX XX, XXXX | $479,000 XXX XXXX |
| XXXXXXXX XXXXXX | XXX XX, XXXX | $433,000 XXX XXXX |

St Agnes Catholic Elementary School
Elementary: CatholicKing Edward Public School
Elementary: PublicMargaret Avenue Public School
Elementary: PublicÉcole élémentaire L'Harmonie
Elementary: PublicSt John Catholic Elementary School
Elementary: CatholicElizabeth Ziegler Public School
Elementary: PublicSt David Catholic Secondary School
Secondary: CatholicForest Heights Collegiate Institute
Secondary: PublicKitchener Waterloo Collegiate and Vocational School
Secondary: PublicBluevale Collegiate Institute
Secondary: PublicWaterloo Collegiate Institute
Secondary: PublicCameron Heights Collegiate Institute
Secondary: Public

