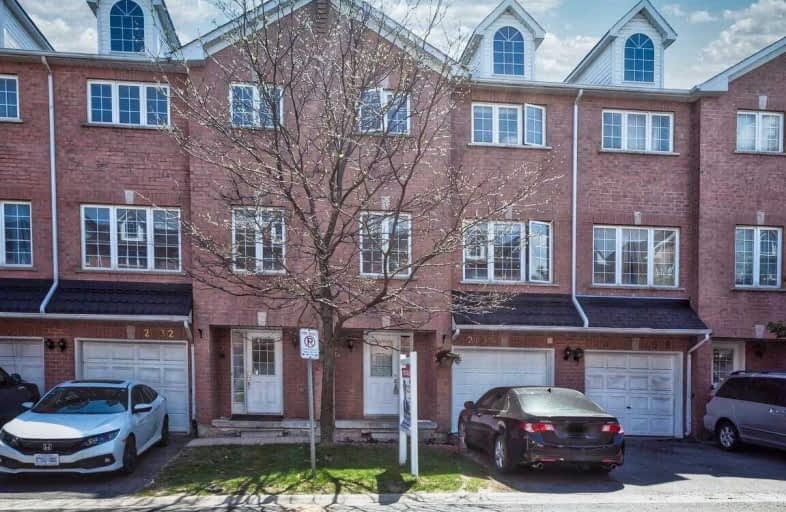Sold on Jun 25, 2021
Note: Property is not currently for sale or for rent.

-
Type: Att/Row/Twnhouse
-
Style: 3-Storey
-
Size: 2000 sqft
-
Lot Size: 19.69 x 77.27 Feet
-
Age: No Data
-
Taxes: $3,800 per year
-
Days on Site: 14 Days
-
Added: Jun 11, 2021 (2 weeks on market)
-
Updated:
-
Last Checked: 2 months ago
-
MLS®#: N5271147
-
Listed By: Century 21 innovative realty inc., brokerage
Welcome To This Rarely Offered A Huge Freehold Townhome With Over 2500 Sqf Of Living Space. Newly Renovated Kitchen, New Appl. New Window Coverings, Freshly Painted. Located In A Sought After Comm With One Fare Ttc/Yrt. 1 Bedroom Walkout Basement With Separate Entrance, Potential Income Of $1200 A Month. Minutes From State-Of-The-Art New Aaniin Community Centre, Middlefield Collegiate, Costco, Walmart, Home Depot, Canadian Tire, Markville Mall, Hwy 407
Extras
New S/S Fridge, Stove, Dishwasher, And Rangehood On The Main Floor And 1 White Fridge, Stove And Washer/Dryer In The Ground Floor (Basement). New Blinds. Hot Water Tank (Rental).
Property Details
Facts for 2830 Denison Street, Markham
Status
Days on Market: 14
Last Status: Sold
Sold Date: Jun 25, 2021
Closed Date: Aug 18, 2021
Expiry Date: Sep 11, 2021
Sold Price: $913,000
Unavailable Date: Jun 25, 2021
Input Date: Jun 11, 2021
Property
Status: Sale
Property Type: Att/Row/Twnhouse
Style: 3-Storey
Size (sq ft): 2000
Area: Markham
Community: Middlefield
Availability Date: 30-60 Days
Inside
Bedrooms: 4
Bedrooms Plus: 1
Bathrooms: 4
Kitchens: 1
Kitchens Plus: 1
Rooms: 9
Den/Family Room: Yes
Air Conditioning: None
Fireplace: No
Washrooms: 4
Building
Basement: Apartment
Basement 2: Fin W/O
Heat Type: Forced Air
Heat Source: Gas
Exterior: Brick
Water Supply: Municipal
Special Designation: Unknown
Parking
Driveway: Private
Garage Spaces: 1
Garage Type: Attached
Covered Parking Spaces: 1
Total Parking Spaces: 2
Fees
Tax Year: 2020
Tax Legal Description: Plan 65M2654 Pt Blk 114 Rp 65R26582 Part 29
Taxes: $3,800
Additional Mo Fees: 80
Land
Cross Street: Middlefield/Denison
Municipality District: Markham
Fronting On: South
Parcel of Tied Land: Y
Pool: None
Sewer: Sewers
Lot Depth: 77.27 Feet
Lot Frontage: 19.69 Feet
Additional Media
- Virtual Tour: https://tours.trebvt.com/public/vtour/display/1835597?idx=1#!/video
Rooms
Room details for 2830 Denison Street, Markham
| Type | Dimensions | Description |
|---|---|---|
| Living 2nd | 4.08 x 8.02 | Combined W/Dining, Broadloom |
| Dining 2nd | 4.08 x 8.02 | Combined W/Living, Broadloom |
| Family 2nd | 3.10 x 5.77 | Broadloom, Window |
| Kitchen 2nd | 2.70 x 3.01 | Ceramic Floor, Window |
| Breakfast 2nd | 3.26 x 3.35 | Ceramic Floor, Window |
| Den 2nd | 2.62 x 2.74 | Broadloom, Window |
| Master 3rd | 3.84 x 5.52 | Broadloom, 5 Pc Ensuite, Closet |
| 2nd Br 3rd | 2.92 x 5.56 | Broadloom, Window, Closet |
| 3rd Br 3rd | 2.47 x 4.15 | Broadloom, Window, Closet |
| 4th Br Ground | - | Laminate, Window, Closet |
| Rec Ground | - | Laminate |
| XXXXXXXX | XXX XX, XXXX |
XXXX XXX XXXX |
$XXX,XXX |
| XXX XX, XXXX |
XXXXXX XXX XXXX |
$XXX,XXX | |
| XXXXXXXX | XXX XX, XXXX |
XXXXXXX XXX XXXX |
|
| XXX XX, XXXX |
XXXXXX XXX XXXX |
$XXX,XXX | |
| XXXXXXXX | XXX XX, XXXX |
XXXXXXX XXX XXXX |
|
| XXX XX, XXXX |
XXXXXX XXX XXXX |
$XXX,XXX |
| XXXXXXXX XXXX | XXX XX, XXXX | $913,000 XXX XXXX |
| XXXXXXXX XXXXXX | XXX XX, XXXX | $799,900 XXX XXXX |
| XXXXXXXX XXXXXXX | XXX XX, XXXX | XXX XXXX |
| XXXXXXXX XXXXXX | XXX XX, XXXX | $914,900 XXX XXXX |
| XXXXXXXX XXXXXXX | XXX XX, XXXX | XXX XXXX |
| XXXXXXXX XXXXXX | XXX XX, XXXX | $888,800 XXX XXXX |

St Vincent de Paul Catholic Elementary School
Elementary: CatholicEllen Fairclough Public School
Elementary: PublicMarkham Gateway Public School
Elementary: PublicParkland Public School
Elementary: PublicCoppard Glen Public School
Elementary: PublicArmadale Public School
Elementary: PublicFrancis Libermann Catholic High School
Secondary: CatholicMilliken Mills High School
Secondary: PublicFather Michael McGivney Catholic Academy High School
Secondary: CatholicAlbert Campbell Collegiate Institute
Secondary: PublicMiddlefield Collegiate Institute
Secondary: PublicMarkham District High School
Secondary: Public

