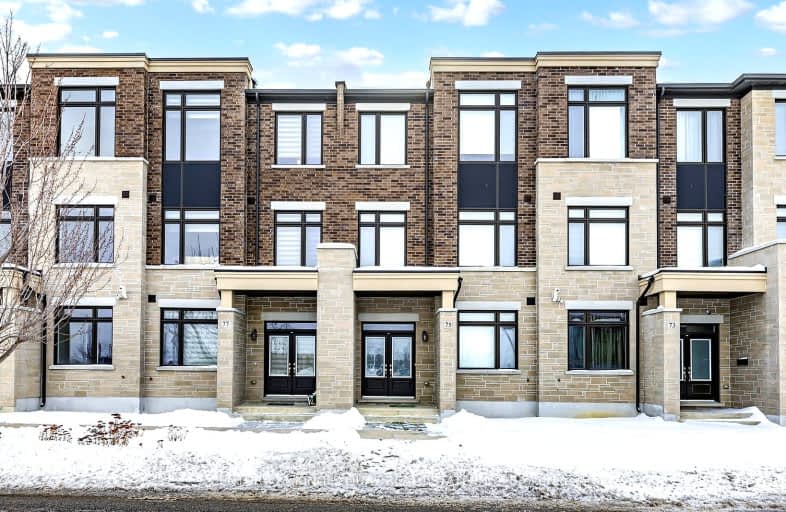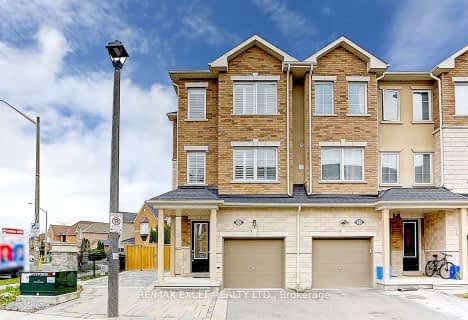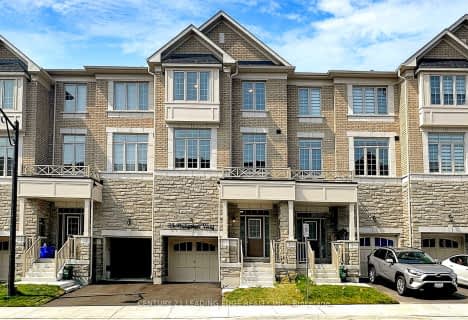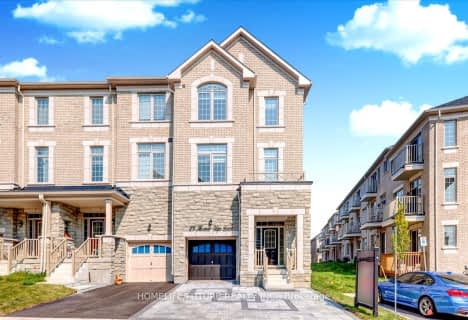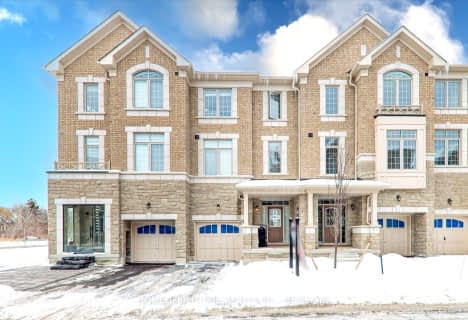
St Vincent de Paul Catholic Elementary School
Elementary: CatholicEllen Fairclough Public School
Elementary: PublicMarkham Gateway Public School
Elementary: PublicParkland Public School
Elementary: PublicCoppard Glen Public School
Elementary: PublicArmadale Public School
Elementary: PublicFather Michael McGivney Catholic Academy High School
Secondary: CatholicAlbert Campbell Collegiate Institute
Secondary: PublicMarkville Secondary School
Secondary: PublicMiddlefield Collegiate Institute
Secondary: PublicSt Brother André Catholic High School
Secondary: CatholicMarkham District High School
Secondary: Public-
Goldhawk Park
295 Alton Towers Cir, Scarborough ON M1V 4P1 3.21km -
Reesor Park
ON 4.19km -
Monarch Park
Ontario 4.33km
-
TD Canada Trust ATM
5261 Hwy 7, Markham ON L3P 1B8 2.35km -
CIBC
8675 McCowan Rd (Bullock Dr), Markham ON L3P 4H1 2.85km -
RBC Royal Bank
60 Copper Creek Dr, Markham ON L6B 0P2 3.21km
