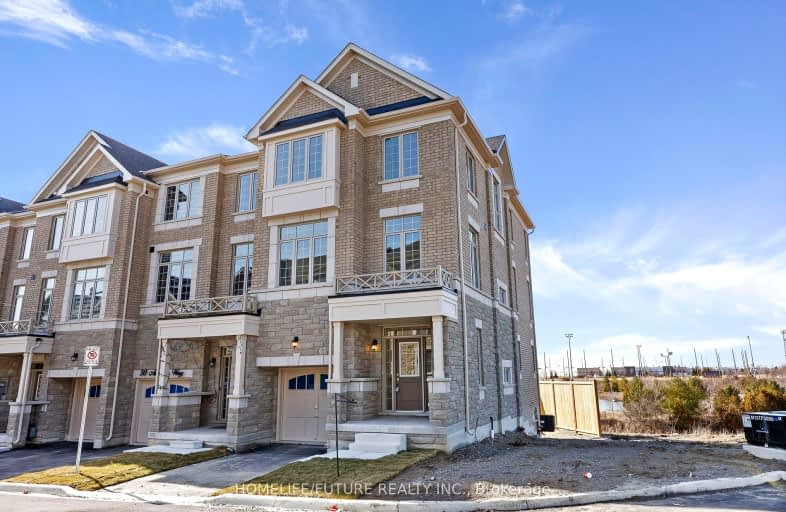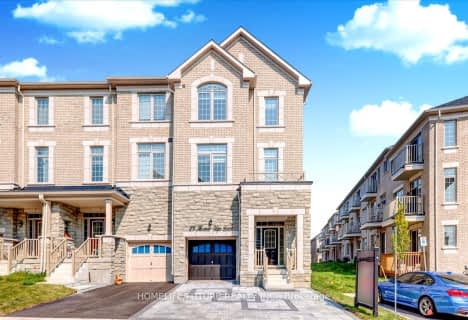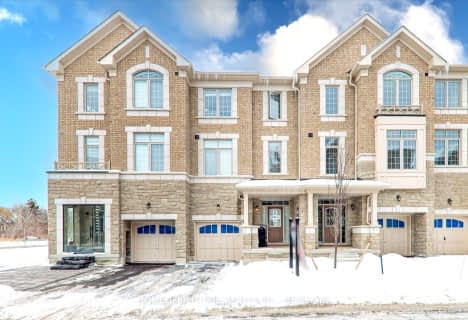Car-Dependent
- Most errands require a car.
36
/100
Some Transit
- Most errands require a car.
48
/100
Somewhat Bikeable
- Most errands require a car.
26
/100

Boxwood Public School
Elementary: Public
0.62 km
Sir Richard W Scott Catholic Elementary School
Elementary: Catholic
1.00 km
Ellen Fairclough Public School
Elementary: Public
1.02 km
Markham Gateway Public School
Elementary: Public
1.34 km
Legacy Public School
Elementary: Public
1.81 km
Cedarwood Public School
Elementary: Public
0.60 km
Bill Hogarth Secondary School
Secondary: Public
4.88 km
Father Michael McGivney Catholic Academy High School
Secondary: Catholic
2.76 km
Albert Campbell Collegiate Institute
Secondary: Public
5.09 km
Middlefield Collegiate Institute
Secondary: Public
1.94 km
St Brother André Catholic High School
Secondary: Catholic
4.95 km
Markham District High School
Secondary: Public
3.41 km
-
Boxgrove Community Park
14th Ave. & Boxgrove By-Pass, Markham ON 1.92km -
Milliken Park
5555 Steeles Ave E (btwn McCowan & Middlefield Rd.), Scarborough ON M9L 1S7 3.14km -
Centennial Park
330 Bullock Dr, Ontario 4.41km
-
RBC Royal Bank
5051 Hwy 7 E, Markham ON L3R 1N3 4km -
TD Bank Financial Group
7077 Kennedy Rd (at Steeles Ave. E, outside Pacific Mall), Markham ON L3R 0N8 5.78km -
BMO Bank of Montreal
3993 Hwy 7 E (at Village Pkwy), Markham ON L3R 5M6 6.41km










