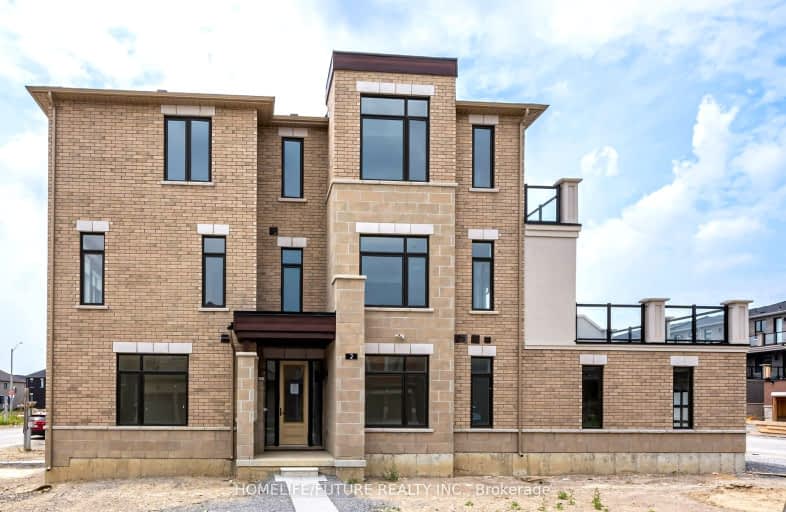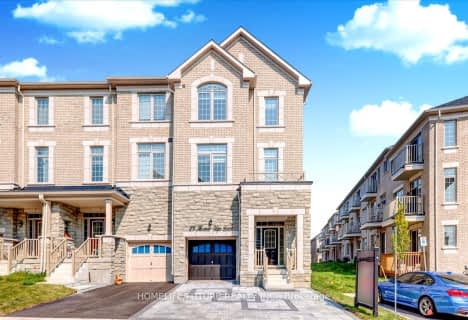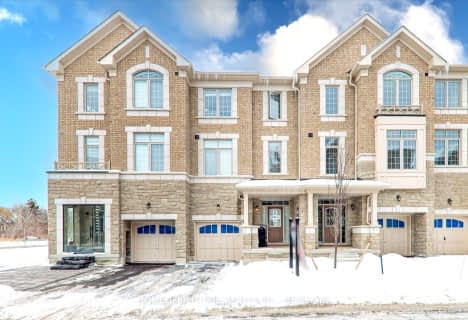Somewhat Walkable
- Some errands can be accomplished on foot.
56
/100
Some Transit
- Most errands require a car.
46
/100
Somewhat Bikeable
- Most errands require a car.
47
/100

St Vincent de Paul Catholic Elementary School
Elementary: Catholic
1.36 km
Sir Richard W Scott Catholic Elementary School
Elementary: Catholic
1.51 km
Ellen Fairclough Public School
Elementary: Public
0.56 km
Markham Gateway Public School
Elementary: Public
0.75 km
Parkland Public School
Elementary: Public
1.28 km
Coppard Glen Public School
Elementary: Public
1.10 km
Father Michael McGivney Catholic Academy High School
Secondary: Catholic
1.30 km
Albert Campbell Collegiate Institute
Secondary: Public
4.74 km
Markville Secondary School
Secondary: Public
3.63 km
Middlefield Collegiate Institute
Secondary: Public
0.61 km
St Brother André Catholic High School
Secondary: Catholic
4.69 km
Markham District High School
Secondary: Public
3.38 km






