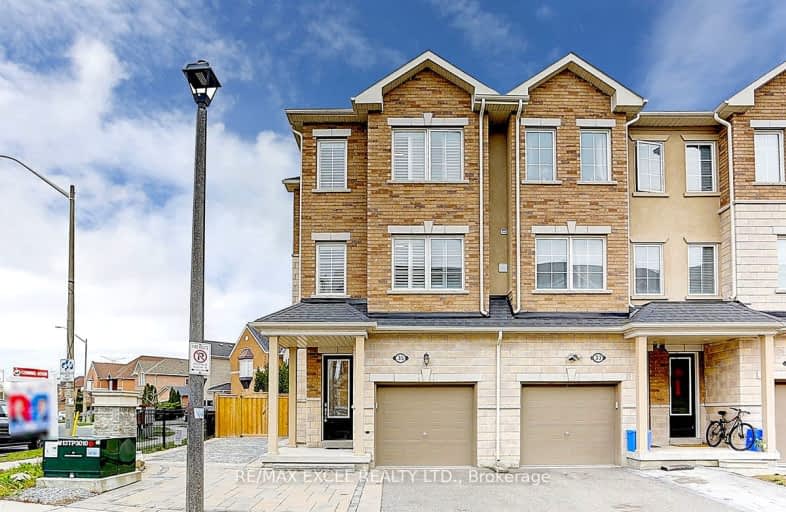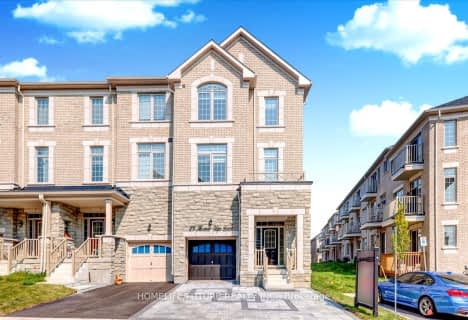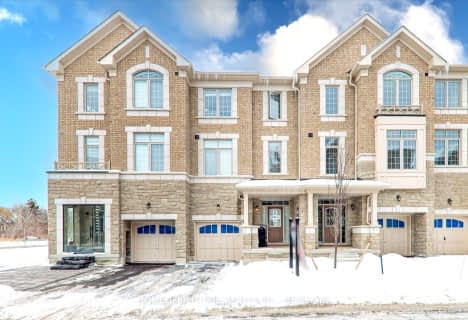Car-Dependent
- Almost all errands require a car.
0
/100

Boxwood Public School
Elementary: Public
0.49 km
Sir Richard W Scott Catholic Elementary School
Elementary: Catholic
0.41 km
Ellen Fairclough Public School
Elementary: Public
0.99 km
Markham Gateway Public School
Elementary: Public
1.44 km
Legacy Public School
Elementary: Public
1.62 km
Cedarwood Public School
Elementary: Public
1.33 km
Bill Hogarth Secondary School
Secondary: Public
4.38 km
Father Michael McGivney Catholic Academy High School
Secondary: Catholic
2.38 km
Markville Secondary School
Secondary: Public
3.93 km
Middlefield Collegiate Institute
Secondary: Public
1.73 km
St Brother André Catholic High School
Secondary: Catholic
4.19 km
Markham District High School
Secondary: Public
2.70 km
-
Reesor Park
ON 3.37km -
Toogood Pond
Carlton Rd (near Main St.), Unionville ON L3R 4J8 5.38km -
Birkdale Ravine
1100 Brimley Rd, Scarborough ON M1P 3X9 10.33km
-
CIBC
510 Copper Creek Dr (Donald Cousins Parkway), Markham ON L6B 0S1 3.17km -
CIBC
8675 McCowan Rd (Bullock Dr), Markham ON L3P 4H1 3.26km -
BMO Bank of Montreal
9660 Markham Rd, Markham ON L6E 0H8 5.17km










