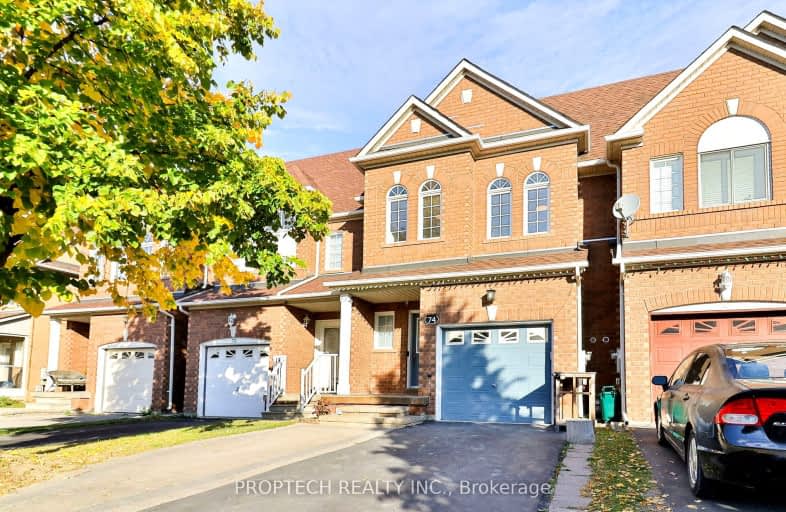
3D Walkthrough
Car-Dependent
- Most errands require a car.
41
/100
Some Transit
- Most errands require a car.
46
/100
Somewhat Bikeable
- Most errands require a car.
34
/100

Roy H Crosby Public School
Elementary: Public
1.80 km
St Francis Xavier Catholic Elementary School
Elementary: Catholic
0.78 km
Coppard Glen Public School
Elementary: Public
1.08 km
Wilclay Public School
Elementary: Public
2.06 km
Unionville Meadows Public School
Elementary: Public
0.94 km
Randall Public School
Elementary: Public
1.08 km
Milliken Mills High School
Secondary: Public
2.21 km
Mary Ward Catholic Secondary School
Secondary: Catholic
4.43 km
Father Michael McGivney Catholic Academy High School
Secondary: Catholic
0.54 km
Markville Secondary School
Secondary: Public
2.95 km
Middlefield Collegiate Institute
Secondary: Public
1.42 km
Bill Crothers Secondary School
Secondary: Public
2.17 km
-
Centennial Park
330 Bullock Dr, Ontario 2.37km -
Milliken Park
5555 Steeles Ave E (btwn McCowan & Middlefield Rd.), Scarborough ON M9L 1S7 2.66km -
Toogood Pond
Carlton Rd (near Main St.), Unionville ON L3R 4J8 3.2km
-
TD Bank Financial Group
7670 Markham Rd, Markham ON L3S 4S1 2.37km -
RBC Royal Bank
4261 Hwy 7 E (at Village Pkwy.), Markham ON L3R 9W6 3.22km -
RBC Royal Bank
60 Copper Creek Dr, Markham ON L6B 0P2 4.72km

