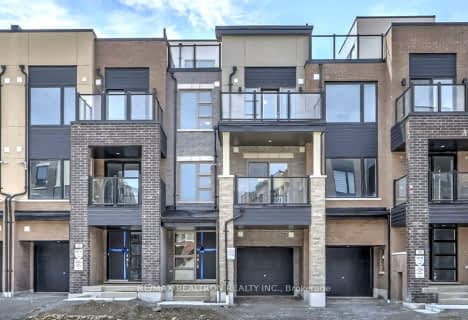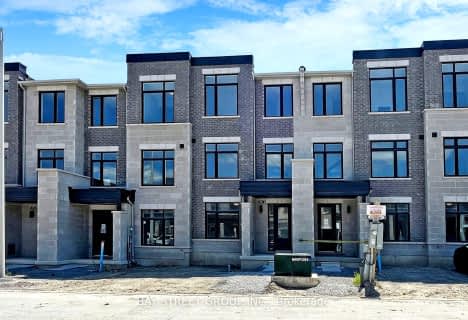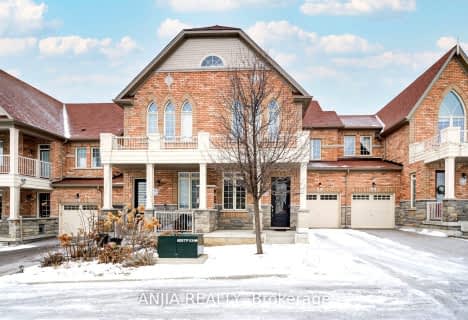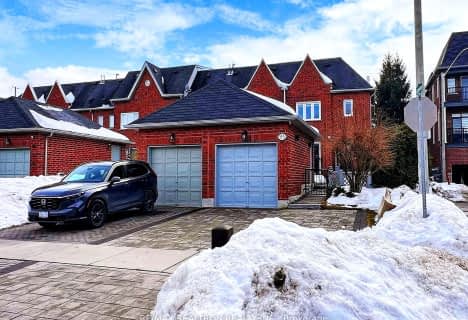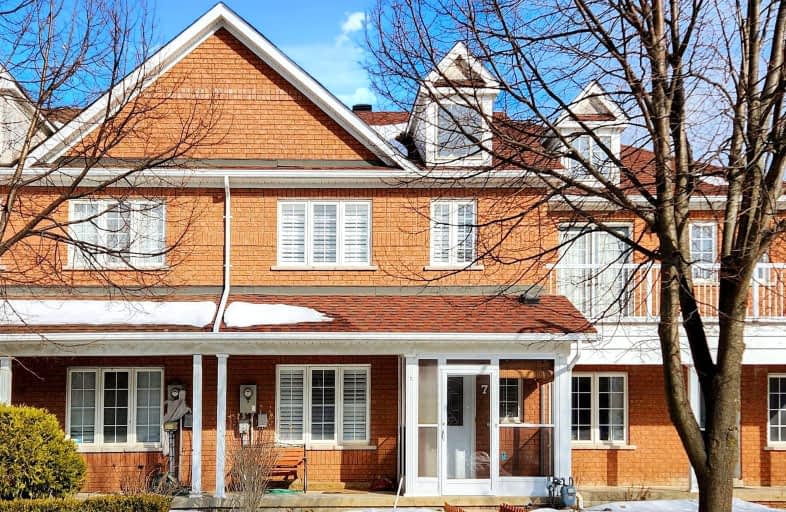
Car-Dependent
- Most errands require a car.
Good Transit
- Some errands can be accomplished by public transportation.
Bikeable
- Some errands can be accomplished on bike.

Roy H Crosby Public School
Elementary: PublicSt Francis Xavier Catholic Elementary School
Elementary: CatholicSt Patrick Catholic Elementary School
Elementary: CatholicCoppard Glen Public School
Elementary: PublicUnionville Meadows Public School
Elementary: PublicRandall Public School
Elementary: PublicMilliken Mills High School
Secondary: PublicFather Michael McGivney Catholic Academy High School
Secondary: CatholicMarkville Secondary School
Secondary: PublicMiddlefield Collegiate Institute
Secondary: PublicBill Crothers Secondary School
Secondary: PublicPierre Elliott Trudeau High School
Secondary: Public-
Monarch Park
Ontario 2.31km -
Toogood Pond
Carlton Rd (near Main St.), Unionville ON L3R 4J8 2.41km -
Berczy Park
111 Glenbrook Dr, Markham ON L6C 2X2 3.81km
-
TD Bank Financial Group
4630 Hwy 7 (at Kennedy Rd.), Unionville ON L3R 1M5 1.36km -
CIBC
8675 McCowan Rd (Bullock Dr), Markham ON L3P 4H1 1.51km -
CIBC
4360 Hwy 7 E (at Main St.), Unionville ON L3R 1L9 1.92km
- 3 bath
- 3 bed
- 1500 sqft
86 Herman gilroy Lane North, Markham, Ontario • L3C 1N6 • Angus Glen
- 3 bath
- 3 bed
60 Zio Carlo Drive, Markham, Ontario • L3R 5E1 • Village Green-South Unionville



