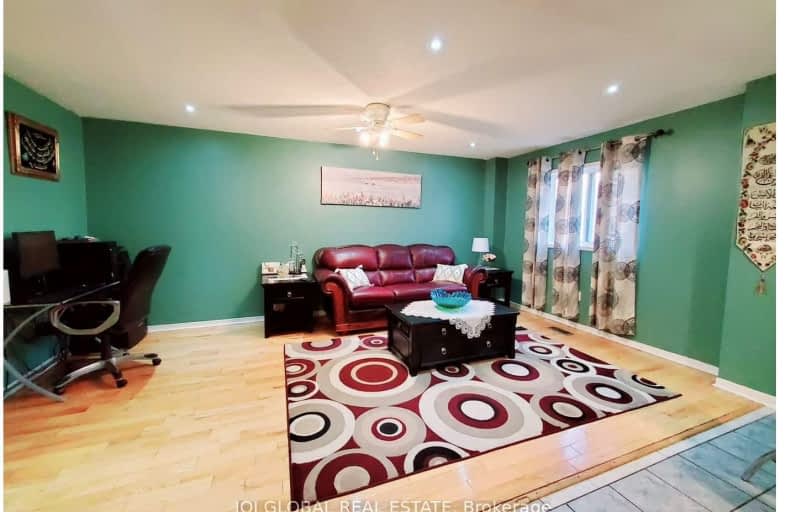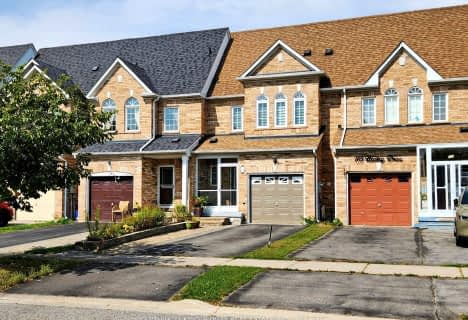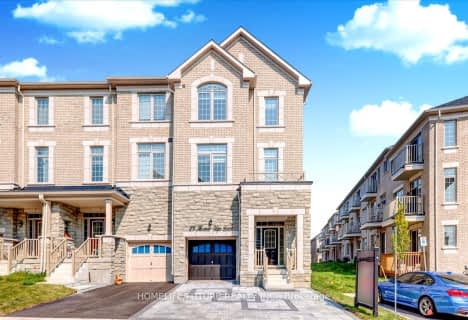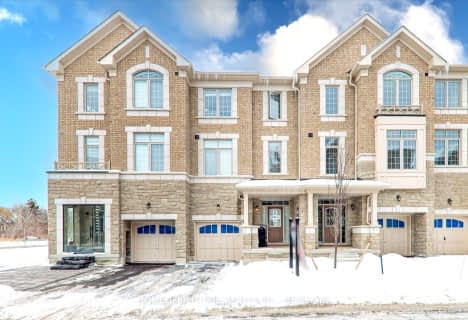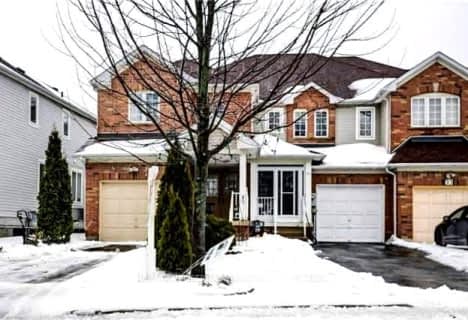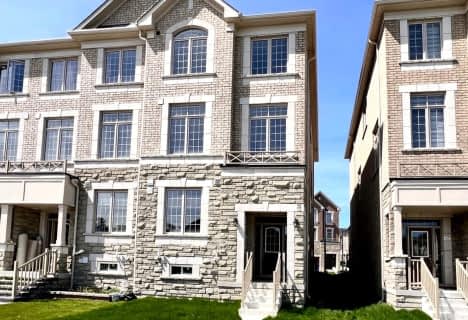Very Walkable
- Most errands can be accomplished on foot.
Some Transit
- Most errands require a car.
Somewhat Bikeable
- Most errands require a car.

St Vincent de Paul Catholic Elementary School
Elementary: CatholicEllen Fairclough Public School
Elementary: PublicMarkham Gateway Public School
Elementary: PublicParkland Public School
Elementary: PublicCoppard Glen Public School
Elementary: PublicArmadale Public School
Elementary: PublicFrancis Libermann Catholic High School
Secondary: CatholicMilliken Mills High School
Secondary: PublicFather Michael McGivney Catholic Academy High School
Secondary: CatholicAlbert Campbell Collegiate Institute
Secondary: PublicMarkville Secondary School
Secondary: PublicMiddlefield Collegiate Institute
Secondary: Public-
Goldhawk Park
295 Alton Towers Cir, Scarborough ON M1V 4P1 2.14km -
Iroquois Park
295 Chartland Blvd S (at McCowan Rd), Scarborough ON M1S 3L7 4.2km -
Monarch Park
Ontario 4.87km
-
BMO Bank of Montreal
6023 Steeles Ave E (at Markham Rd.), Scarborough ON M1V 5P7 1.39km -
TD Bank Financial Group
1571 Sandhurst Cir (at McCowan Rd.), Scarborough ON M1V 1V2 3.55km -
CIBC
2359 Brimley Rd (at Huntingwood Dr.), Scarborough ON M1S 3L6 4.91km
- 4 bath
- 3 bed
- 1500 sqft
116 Redkey Drive, Markham, Ontario • L3S 4R6 • Milliken Mills East
- 3 bath
- 3 bed
7 Piera Gardens, Markham, Ontario • L3R 5H2 • Village Green-South Unionville
- 3 bath
- 3 bed
60 Zio Carlo Drive, Markham, Ontario • L3R 5E1 • Village Green-South Unionville
