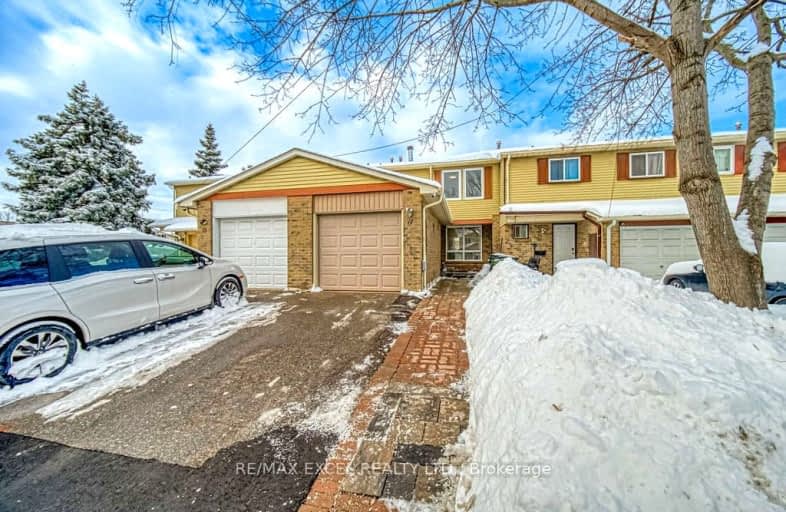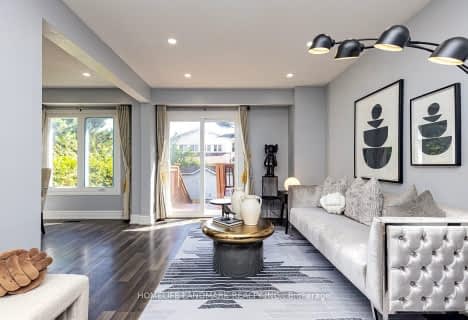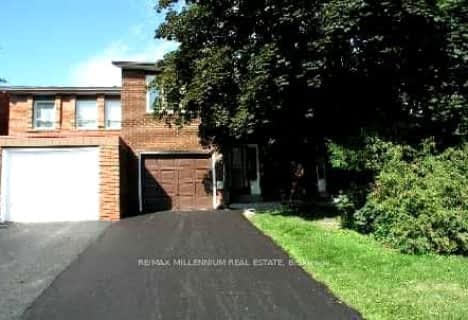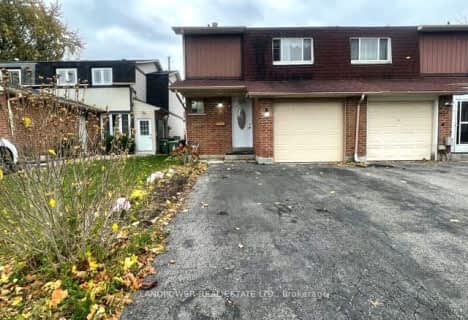Very Walkable
- Most errands can be accomplished on foot.
Good Transit
- Some errands can be accomplished by public transportation.
Bikeable
- Some errands can be accomplished on bike.

St Rene Goupil Catholic School
Elementary: CatholicSt Benedict Catholic Elementary School
Elementary: CatholicMilliken Public School
Elementary: PublicPort Royal Public School
Elementary: PublicKennedy Public School
Elementary: PublicAldergrove Public School
Elementary: PublicMsgr Fraser-Midland
Secondary: CatholicSir William Osler High School
Secondary: PublicFrancis Libermann Catholic High School
Secondary: CatholicMilliken Mills High School
Secondary: PublicMary Ward Catholic Secondary School
Secondary: CatholicAlbert Campbell Collegiate Institute
Secondary: Public-
Iroquois Park
295 Chartland Blvd S (at McCowan Rd), Scarborough ON M1S 3L7 2.83km -
Huntsmill Park
Toronto ON 2.99km -
Shawnee Park
North York ON 4.61km
-
TD Bank Financial Group
7080 Warden Ave, Markham ON L3R 5Y2 2.53km -
CIBC
3420 Finch Ave E (at Warden Ave.), Toronto ON M1W 2R6 3.23km -
CIBC
7021 Markham Rd (at Steeles Ave. E), Markham ON L3S 0C2 3.89km













