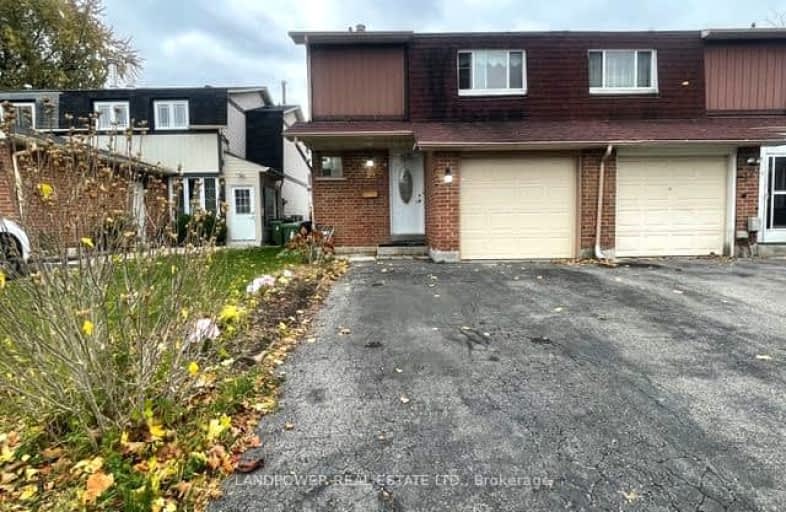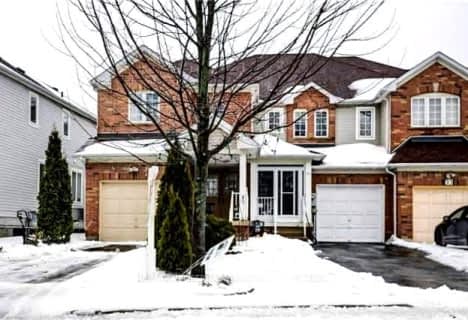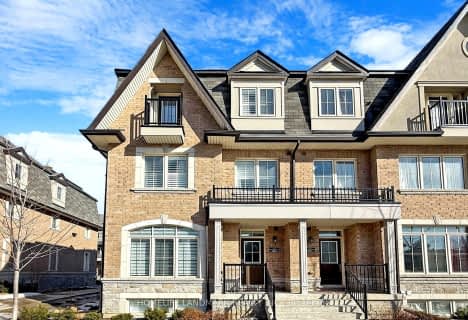Somewhat Walkable
- Some errands can be accomplished on foot.
62
/100
Good Transit
- Some errands can be accomplished by public transportation.
64
/100
Bikeable
- Some errands can be accomplished on bike.
59
/100

St Rene Goupil Catholic School
Elementary: Catholic
0.50 km
École élémentaire Laure-Rièse
Elementary: Public
0.46 km
Milliken Public School
Elementary: Public
0.67 km
Agnes Macphail Public School
Elementary: Public
0.30 km
Prince of Peace Catholic School
Elementary: Catholic
0.62 km
Banting and Best Public School
Elementary: Public
0.71 km
Delphi Secondary Alternative School
Secondary: Public
2.26 km
Msgr Fraser-Midland
Secondary: Catholic
2.16 km
Sir William Osler High School
Secondary: Public
2.56 km
Francis Libermann Catholic High School
Secondary: Catholic
1.63 km
Mary Ward Catholic Secondary School
Secondary: Catholic
1.84 km
Albert Campbell Collegiate Institute
Secondary: Public
1.45 km
-
L'Amoreaux Park Dog Off-Leash Area
1785 McNicoll Ave (at Silver Springs Blvd.), Scarborough ON 2.18km -
Highland Heights Park
30 Glendower Circt, Toronto ON 3.13km -
Old Sheppard Park
100 Old Sheppard Ave (Old Sheppard Avenue and Brian Drive), Toronto ON M2J 3L5 6.16km
-
RBC Royal Bank
4751 Steeles Ave E (at Silver Star Blvd.), Toronto ON M1V 4S5 1.51km -
TD Bank Financial Group
7077 Kennedy Rd (at Steeles Ave. E, outside Pacific Mall), Markham ON L3R 0N8 2.13km -
CIBC
7220 Kennedy Rd (at Denison St.), Markham ON L3R 7P2 2.39km









