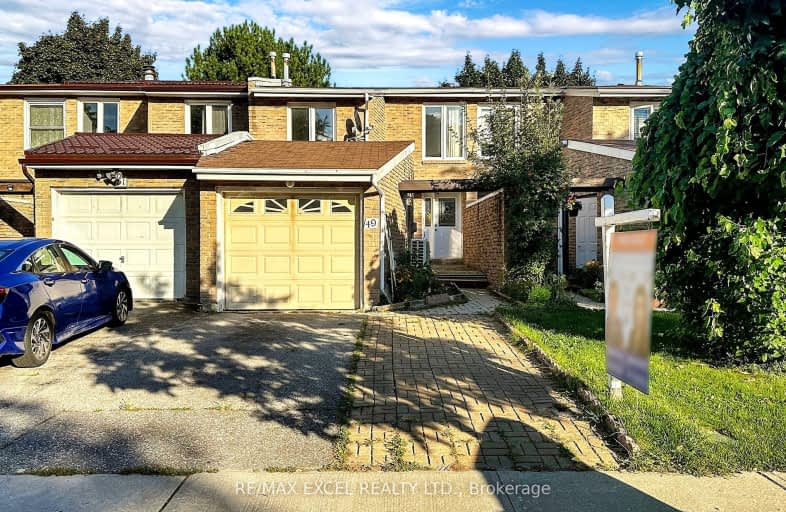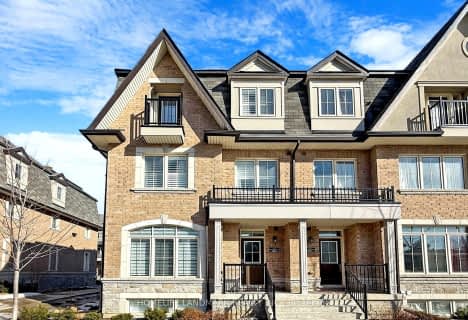Somewhat Walkable
- Some errands can be accomplished on foot.
54
/100
Good Transit
- Some errands can be accomplished by public transportation.
60
/100
Somewhat Bikeable
- Most errands require a car.
46
/100

St Sylvester Catholic School
Elementary: Catholic
1.17 km
Brookmill Boulevard Junior Public School
Elementary: Public
1.15 km
Sir Samuel B Steele Junior Public School
Elementary: Public
1.15 km
David Lewis Public School
Elementary: Public
0.40 km
Terry Fox Public School
Elementary: Public
0.61 km
Kennedy Public School
Elementary: Public
0.94 km
Msgr Fraser College (Midland North)
Secondary: Catholic
0.37 km
L'Amoreaux Collegiate Institute
Secondary: Public
1.01 km
Milliken Mills High School
Secondary: Public
3.00 km
Dr Norman Bethune Collegiate Institute
Secondary: Public
0.42 km
Sir John A Macdonald Collegiate Institute
Secondary: Public
2.82 km
Mary Ward Catholic Secondary School
Secondary: Catholic
0.94 km
-
Highland Heights Park
30 Glendower Circt, Toronto ON 2.07km -
Milliken Park
5555 Steeles Ave E (btwn McCowan & Middlefield Rd.), Scarborough ON M9L 1S7 4.02km -
Graydon Hall Park
Graydon Hall Dr. & Don Mills Rd., North York ON 5.83km
-
TD Bank Financial Group
7077 Kennedy Rd (at Steeles Ave. E, outside Pacific Mall), Markham ON L3R 0N8 1.64km -
TD Bank Financial Group
2565 Warden Ave (at Bridletowne Cir.), Scarborough ON M1W 2H5 2.19km -
CIBC
7220 Kennedy Rd (at Denison St.), Markham ON L3R 7P2 2.31km






