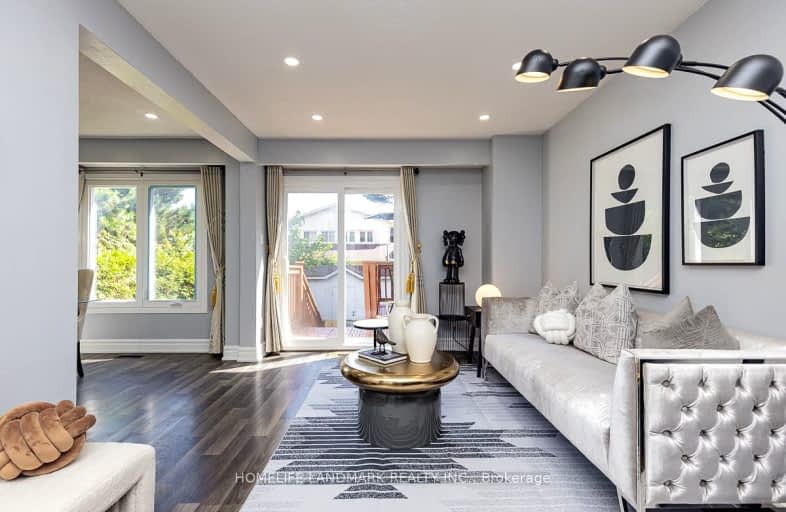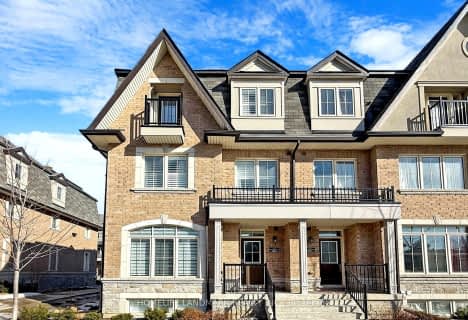Very Walkable
- Most errands can be accomplished on foot.
81
/100
Good Transit
- Some errands can be accomplished by public transportation.
66
/100
Bikeable
- Some errands can be accomplished on bike.
62
/100

Jean Augustine Girls' Leadership Academy
Elementary: Public
0.84 km
St Marguerite Bourgeoys Catholic Catholic School
Elementary: Catholic
1.11 km
Highland Heights Junior Public School
Elementary: Public
0.83 km
Lynnwood Heights Junior Public School
Elementary: Public
0.53 km
St Sylvester Catholic School
Elementary: Catholic
0.80 km
Silver Springs Public School
Elementary: Public
0.74 km
Delphi Secondary Alternative School
Secondary: Public
1.34 km
Msgr Fraser-Midland
Secondary: Catholic
0.75 km
Sir William Osler High School
Secondary: Public
0.68 km
Stephen Leacock Collegiate Institute
Secondary: Public
1.77 km
Mary Ward Catholic Secondary School
Secondary: Catholic
1.55 km
Agincourt Collegiate Institute
Secondary: Public
1.83 km
-
Highland Heights Park
30 Glendower Circt, Toronto ON 0.75km -
Milliken Park
5555 Steeles Ave E (btwn McCowan & Middlefield Rd.), Scarborough ON M9L 1S7 3.74km -
Birkdale Ravine
1100 Brimley Rd, Scarborough ON M1P 3X9 4.85km
-
TD Bank Financial Group
2565 Warden Ave (at Bridletowne Cir.), Scarborough ON M1W 2H5 1.76km -
TD Bank Financial Group
1571 Sandhurst Cir (at McCowan Rd.), Scarborough ON M1V 1V2 2.32km -
TD Bank Financial Group
3477 Sheppard Ave E (at Aragon Ave), Scarborough ON M1T 3K6 2.49km




