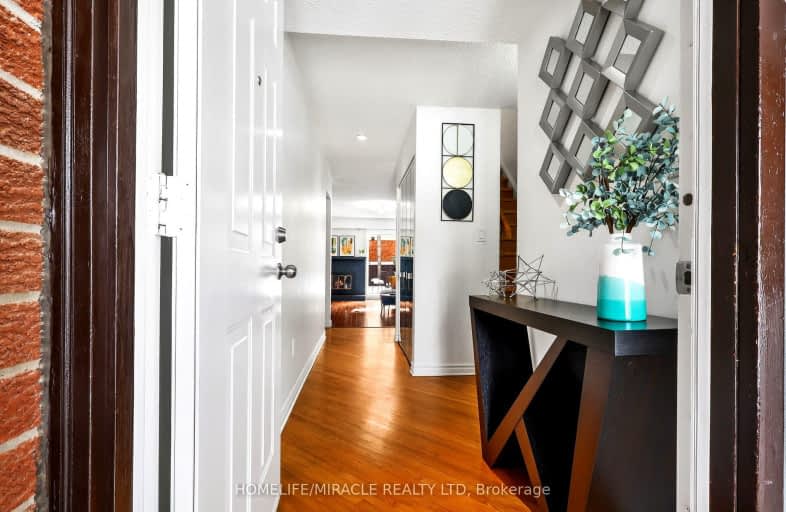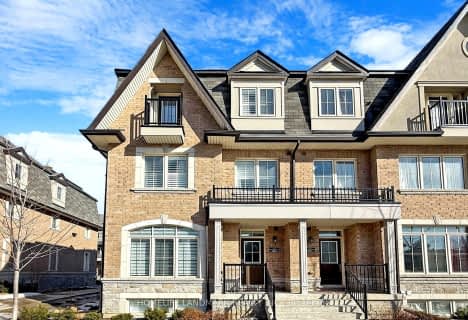Very Walkable
- Most errands can be accomplished on foot.
70
/100
Good Transit
- Some errands can be accomplished by public transportation.
67
/100
Somewhat Bikeable
- Most errands require a car.
44
/100

Chester Le Junior Public School
Elementary: Public
0.84 km
Epiphany of our Lord Catholic Academy
Elementary: Catholic
0.79 km
St Henry Catholic Catholic School
Elementary: Catholic
0.86 km
Sir Ernest MacMillan Senior Public School
Elementary: Public
0.09 km
Sir Samuel B Steele Junior Public School
Elementary: Public
0.22 km
Beverly Glen Junior Public School
Elementary: Public
0.97 km
Pleasant View Junior High School
Secondary: Public
2.11 km
Msgr Fraser College (Midland North)
Secondary: Catholic
1.07 km
L'Amoreaux Collegiate Institute
Secondary: Public
0.98 km
Dr Norman Bethune Collegiate Institute
Secondary: Public
1.06 km
Sir John A Macdonald Collegiate Institute
Secondary: Public
2.16 km
Mary Ward Catholic Secondary School
Secondary: Catholic
2.30 km
-
Huntsmill Park
Toronto ON 0.81km -
Shawnee Park
North York ON 1.35km -
Duncan Creek Park
Aspenwood Dr (btwn Don Mills & Leslie), Toronto ON 2.5km
-
CIBC
3420 Finch Ave E (at Warden Ave.), Toronto ON M1W 2R6 1.49km -
TD Bank Financial Group
7080 Warden Ave, Markham ON L3R 5Y2 1.84km -
CIBC
2904 Sheppard Ave E (at Victoria Park), Toronto ON M1T 3J4 3.4km






