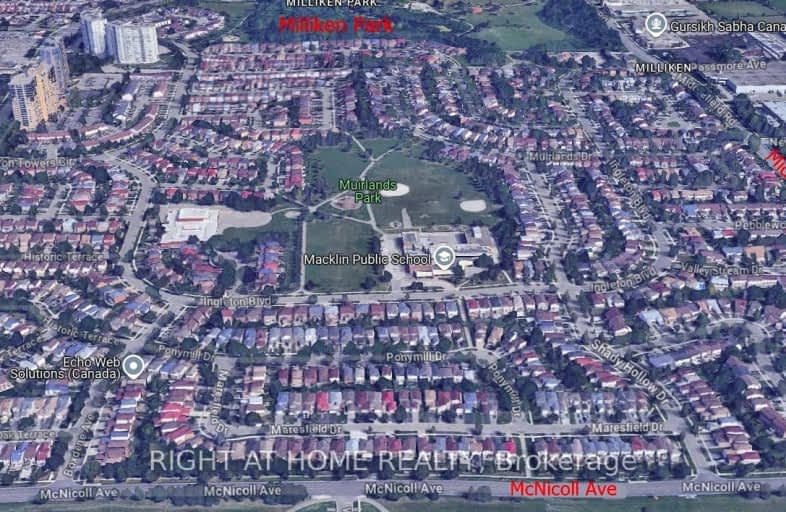Very Walkable
- Most errands can be accomplished on foot.
75
/100
Good Transit
- Some errands can be accomplished by public transportation.
58
/100
Bikeable
- Some errands can be accomplished on bike.
56
/100

The Divine Infant Catholic School
Elementary: Catholic
0.65 km
École élémentaire Laure-Rièse
Elementary: Public
1.15 km
Our Lady of Grace Catholic School
Elementary: Catholic
1.32 km
Percy Williams Junior Public School
Elementary: Public
0.99 km
Brimwood Boulevard Junior Public School
Elementary: Public
1.39 km
Macklin Public School
Elementary: Public
0.36 km
Delphi Secondary Alternative School
Secondary: Public
2.66 km
Msgr Fraser-Midland
Secondary: Catholic
2.90 km
Francis Libermann Catholic High School
Secondary: Catholic
1.87 km
Father Michael McGivney Catholic Academy High School
Secondary: Catholic
3.38 km
Albert Campbell Collegiate Institute
Secondary: Public
1.55 km
Middlefield Collegiate Institute
Secondary: Public
2.92 km
-
Milliken Park
5555 Steeles Ave E (btwn McCowan & Middlefield Rd.), Scarborough ON M9L 1S7 1.09km -
Highland Heights Park
30 Glendower Circt, Toronto ON 4.18km -
Centennial Park
330 Bullock Dr, Ontario 6.04km
-
TD Bank Financial Group
1571 Sandhurst Cir (at McCowan Rd.), Scarborough ON M1V 1V2 1.37km -
RBC Royal Bank
4751 Steeles Ave E (at Silver Star Blvd.), Toronto ON M1V 4S5 2.96km -
TD Bank Financial Group
7670 Markham Rd, Markham ON L3S 4S1 3.54km



