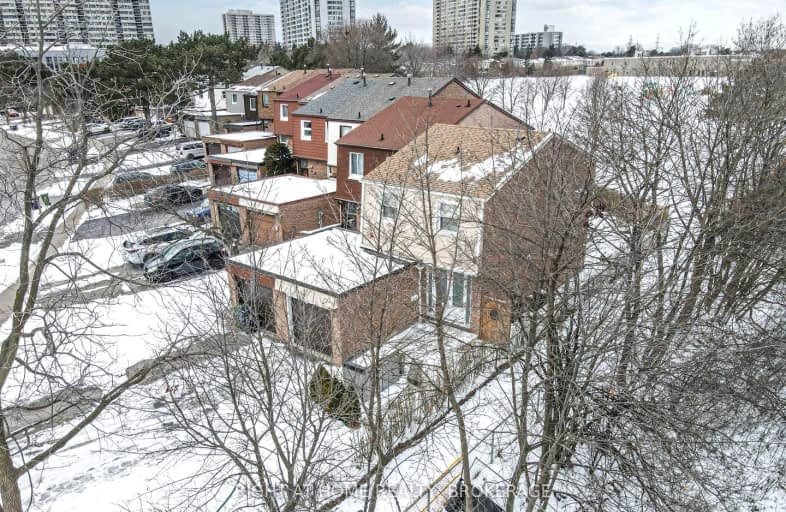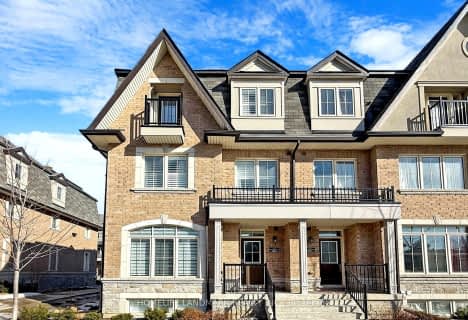Very Walkable
- Most errands can be accomplished on foot.
79
/100
Good Transit
- Some errands can be accomplished by public transportation.
65
/100
Bikeable
- Some errands can be accomplished on bike.
60
/100

St Sylvester Catholic School
Elementary: Catholic
1.00 km
Timberbank Junior Public School
Elementary: Public
0.98 km
Brookmill Boulevard Junior Public School
Elementary: Public
0.31 km
St Aidan Catholic School
Elementary: Catholic
0.31 km
Silver Springs Public School
Elementary: Public
0.89 km
David Lewis Public School
Elementary: Public
1.17 km
Msgr Fraser College (Midland North)
Secondary: Catholic
1.09 km
L'Amoreaux Collegiate Institute
Secondary: Public
0.63 km
Stephen Leacock Collegiate Institute
Secondary: Public
1.79 km
Dr Norman Bethune Collegiate Institute
Secondary: Public
1.52 km
Sir John A Macdonald Collegiate Institute
Secondary: Public
1.71 km
Mary Ward Catholic Secondary School
Secondary: Catholic
1.67 km
-
Highland Heights Park
30 Glendower Circt, Toronto ON M1T 2Z2 0.98km -
Huntsmill Park
Toronto ON 2.09km -
Shawnee Park
North York ON 2.26km
-
CIBC
3420 Finch Ave E (at Warden Ave.), Toronto ON M1W 2R6 0.42km -
TD Bank Financial Group
2565 Warden Ave (at Bridletowne Cir.), Scarborough ON M1W 2H5 0.89km -
TD Bank Financial Group
3477 Sheppard Ave E (at Aragon Ave), Scarborough ON M1T 3K6 2.36km






