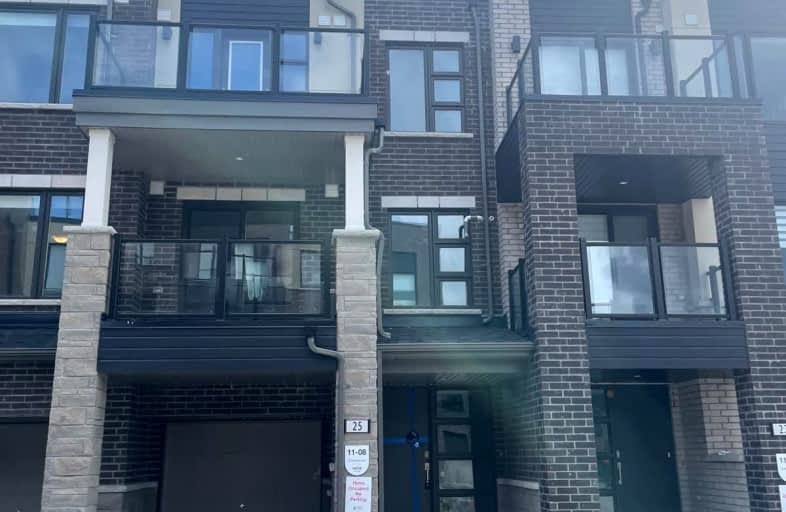Somewhat Walkable
- Some errands can be accomplished on foot.
51
/100
Some Transit
- Most errands require a car.
39
/100
Somewhat Bikeable
- Most errands require a car.
37
/100

St Matthew Catholic Elementary School
Elementary: Catholic
1.34 km
Unionville Public School
Elementary: Public
1.06 km
All Saints Catholic Elementary School
Elementary: Catholic
1.63 km
Parkview Public School
Elementary: Public
1.85 km
Beckett Farm Public School
Elementary: Public
0.64 km
William Berczy Public School
Elementary: Public
1.47 km
St Augustine Catholic High School
Secondary: Catholic
3.36 km
Markville Secondary School
Secondary: Public
2.37 km
Bill Crothers Secondary School
Secondary: Public
2.87 km
Unionville High School
Secondary: Public
3.17 km
Bur Oak Secondary School
Secondary: Public
3.47 km
Pierre Elliott Trudeau High School
Secondary: Public
0.78 km
-
Toogood Pond
Carlton Rd (near Main St.), Unionville ON L3R 4J8 1.46km -
Briarwood Park
118 Briarwood Rd, Markham ON L3R 2X5 1.73km -
Centennial Park
330 Bullock Dr, Ontario 2.56km
-
TD Bank Financial Group
9970 Kennedy Rd, Markham ON L6C 0M4 1.43km -
Scotiabank
2880 Major MacKenzie Dr E, Markham ON L6C 0G6 4.44km -
BMO Bank of Montreal
710 Markland St (at Major Mackenzie Dr E), Markham ON L6C 0G6 4.53km







