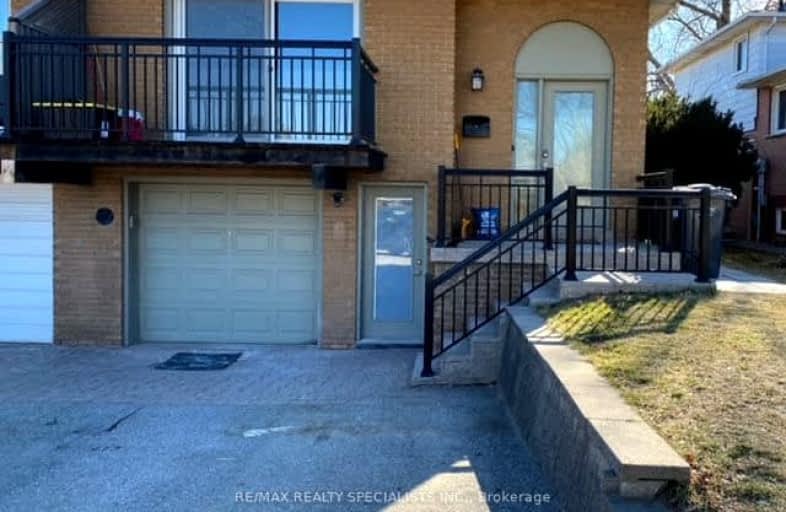Car-Dependent
- Almost all errands require a car.
8
/100
Good Transit
- Some errands can be accomplished by public transportation.
54
/100
Bikeable
- Some errands can be accomplished on bike.
58
/100

Owenwood Public School
Elementary: Public
2.31 km
Clarkson Public School
Elementary: Public
0.79 km
Hillside Public School Public School
Elementary: Public
1.94 km
Green Glade Senior Public School
Elementary: Public
1.36 km
St Christopher School
Elementary: Catholic
1.67 km
Whiteoaks Public School
Elementary: Public
2.32 km
Erindale Secondary School
Secondary: Public
5.01 km
Clarkson Secondary School
Secondary: Public
1.90 km
Iona Secondary School
Secondary: Catholic
2.49 km
Lorne Park Secondary School
Secondary: Public
2.73 km
St Martin Secondary School
Secondary: Catholic
5.61 km
Oakville Trafalgar High School
Secondary: Public
4.60 km
-
Lakeside Park
2424 Lakeshore Rd W (Southdown), Mississauga ON 1.57km -
Bayshire Woods Park
1359 Bayshire Dr, Oakville ON L6H 6C7 5.89km -
South Common Park
Glen Erin Dr (btwn Burnhamthorpe Rd W & The Collegeway), Mississauga ON 6.51km
-
CIBC
3125 Dundas St W, Mississauga ON L5L 3R8 5.26km -
TD Bank Financial Group
1011 Upper Middle Rd E (at 8th Line), Oakville ON L6H 4L1 6.52km -
TD Bank Financial Group
2517 Prince Michael Dr, Oakville ON L6H 0E9 6.95km









