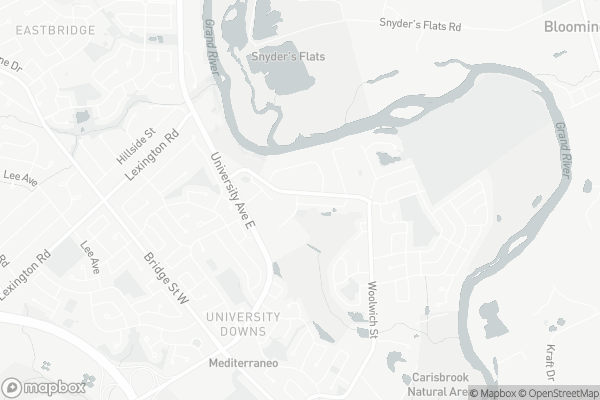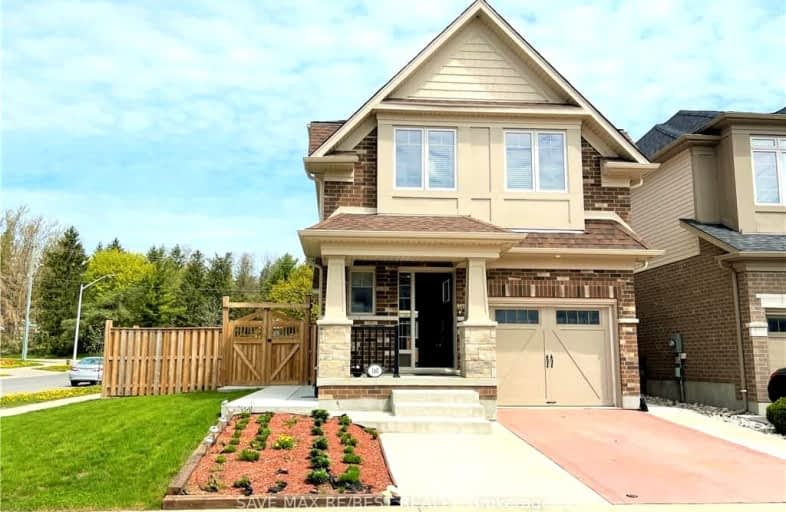Car-Dependent
- Almost all errands require a car.
1
/100
Some Transit
- Most errands require a car.
38
/100
Somewhat Bikeable
- Most errands require a car.
41
/100

Lexington Public School
Elementary: Public
0.80 km
Sandowne Public School
Elementary: Public
1.69 km
Bridgeport Public School
Elementary: Public
1.73 km
St Matthew Catholic Elementary School
Elementary: Catholic
0.67 km
St Luke Catholic Elementary School
Elementary: Catholic
1.86 km
Lester B Pearson PS Public School
Elementary: Public
1.83 km
Rosemount - U Turn School
Secondary: Public
4.71 km
St David Catholic Secondary School
Secondary: Catholic
3.73 km
Kitchener Waterloo Collegiate and Vocational School
Secondary: Public
5.10 km
Bluevale Collegiate Institute
Secondary: Public
2.82 km
Waterloo Collegiate Institute
Secondary: Public
4.07 km
Cameron Heights Collegiate Institute
Secondary: Public
6.01 km
-
Breithaupt Centre
1000 Kiwanis Park Dr, Waterloo ON N2K 3N8 0.57km -
Auburn Park
316 Auburn Dr, Waterloo ON 0.58km -
University Downs Park
Auburn Dr (Percheron St), Waterloo ON 1.27km
-
Bitcoin Depot ATM
209 Lexington Rd, Waterloo ON N2K 2E1 2.21km -
BMO Bank of Montreal
508 Riverbend Dr, Kitchener ON N2K 3S2 2.74km -
Libro Credit Union
55 Northfield Dr E (Northfield), Waterloo ON N2K 3T6 3.25km


