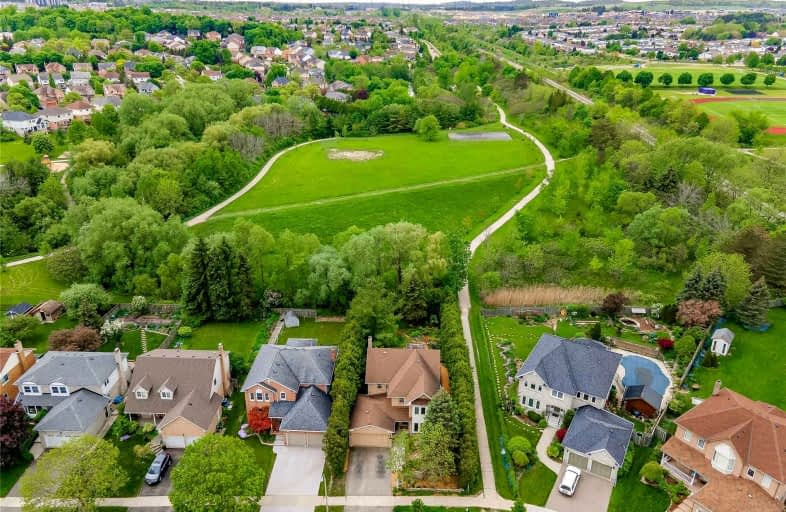
John Darling Public School
Elementary: Public
2.13 km
Holy Rosary Catholic Elementary School
Elementary: Catholic
1.24 km
A R Kaufman Public School
Elementary: Public
1.58 km
St Dominic Savio Catholic Elementary School
Elementary: Catholic
0.55 km
Empire Public School
Elementary: Public
1.93 km
Sandhills Public School
Elementary: Public
0.73 km
St David Catholic Secondary School
Secondary: Catholic
5.13 km
Forest Heights Collegiate Institute
Secondary: Public
2.15 km
Kitchener Waterloo Collegiate and Vocational School
Secondary: Public
3.22 km
Bluevale Collegiate Institute
Secondary: Public
5.23 km
Waterloo Collegiate Institute
Secondary: Public
4.60 km
Resurrection Catholic Secondary School
Secondary: Catholic
0.50 km














