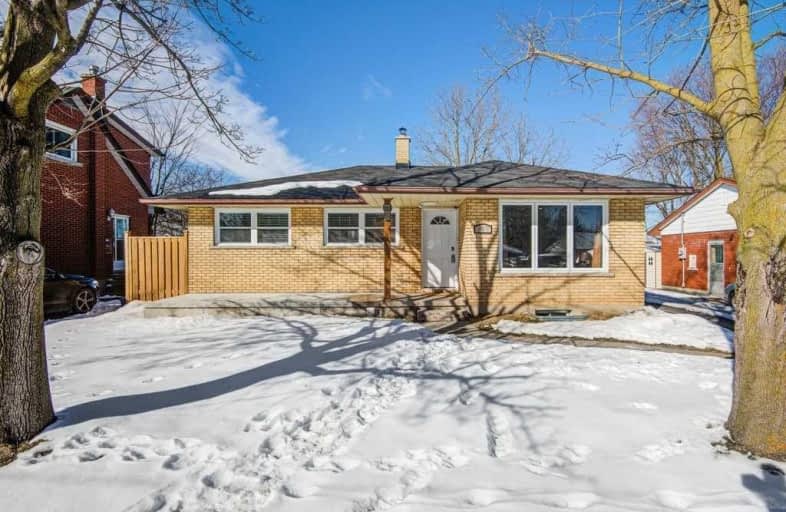Sold on Feb 17, 2021
Note: Property is not currently for sale or for rent.

-
Type: Detached
-
Style: Bungalow
-
Size: 1100 sqft
-
Lot Size: 52 x 118.37 Feet
-
Age: 51-99 years
-
Taxes: $4,378 per year
-
Days on Site: 12 Days
-
Added: Feb 05, 2021 (1 week on market)
-
Updated:
-
Last Checked: 2 months ago
-
MLS®#: X5108657
-
Listed By: Re/max twin city realty inc., brokerage
Ideal In Law Setup, Steps From Wlu Campus! Newly Updated All-Brick Bungalow. Fresh Interior With Modern Decor. Crown Moulding In Fam Rm. Updated Eat-In Chef's Kitchen. 3 Generous Bedrooms & Reno'd Bath Upstairs. Complete In-Law Suite On Lower Level Includes Kitchenette/Bath/3 Bedrooms. Updated, Windows, Electrical, Hvac. New Owned Water Heater. Newly Fenced Back Yard. New Detached 1.5 Car Garage. Driveway Parking For 5. Close To Transit And Bike Trails!
Property Details
Facts for 167 Elgin Crescent, Waterloo
Status
Days on Market: 12
Last Status: Sold
Sold Date: Feb 17, 2021
Closed Date: May 18, 2021
Expiry Date: Apr 06, 2021
Sold Price: $745,000
Unavailable Date: Feb 17, 2021
Input Date: Feb 08, 2021
Property
Status: Sale
Property Type: Detached
Style: Bungalow
Size (sq ft): 1100
Age: 51-99
Area: Waterloo
Availability Date: 60-90 Days
Inside
Bedrooms: 6
Bathrooms: 2
Kitchens: 2
Rooms: 7
Den/Family Room: Yes
Air Conditioning: Central Air
Fireplace: No
Washrooms: 2
Building
Basement: Finished
Heat Type: Forced Air
Heat Source: Gas
Exterior: Brick
Water Supply: Municipal
Special Designation: Unknown
Parking
Driveway: Private
Garage Spaces: 2
Garage Type: Detached
Covered Parking Spaces: 5
Total Parking Spaces: 6
Fees
Tax Year: 2020
Tax Legal Description: Lt 5 Pl 897 City Of Waterloo; S/T 154857; Waterloo
Taxes: $4,378
Highlights
Feature: Fenced Yard
Feature: School
Land
Cross Street: Regina
Municipality District: Waterloo
Fronting On: South
Parcel Number: 223700130
Pool: None
Sewer: Sewers
Lot Depth: 118.37 Feet
Lot Frontage: 52 Feet
Zoning: Res
Additional Media
- Virtual Tour: https://unbranded.youriguide.com/szu5r_167_elgin_crescent_waterloo_on/
Rooms
Room details for 167 Elgin Crescent, Waterloo
| Type | Dimensions | Description |
|---|---|---|
| Br Main | 2.55 x 2.74 | |
| Br Main | 2.13 x 3.66 | |
| Br Main | 2.44 x 3.66 | |
| Kitchen Main | 2.13 x 4.57 | Eat-In Kitchen |
| Living Main | 3.35 x 4.88 | |
| Bathroom Main | - | 3 Pc Bath |
| Br Bsmt | 3.05 x 4.57 | |
| Br Bsmt | 3.35 x 4.88 | |
| Br Bsmt | 3.05 x 3.05 | |
| Bathroom Bsmt | - | 3 Pc Bath |
| Den Bsmt | 2.74 x 3.05 | |
| Kitchen Bsmt | 3.05 x 4.27 |
| XXXXXXXX | XXX XX, XXXX |
XXXX XXX XXXX |
$XXX,XXX |
| XXX XX, XXXX |
XXXXXX XXX XXXX |
$XXX,XXX |
| XXXXXXXX XXXX | XXX XX, XXXX | $745,000 XXX XXXX |
| XXXXXXXX XXXXXX | XXX XX, XXXX | $650,000 XXX XXXX |

ÉÉC Mère-Élisabeth-Bruyère
Elementary: CatholicOur Lady of Lourdes Catholic Elementary School
Elementary: CatholicÉcole élémentaire L'Harmonie
Elementary: PublicLincoln Heights Public School
Elementary: PublicMacGregor Public School
Elementary: PublicElizabeth Ziegler Public School
Elementary: PublicSt David Catholic Secondary School
Secondary: CatholicForest Heights Collegiate Institute
Secondary: PublicKitchener Waterloo Collegiate and Vocational School
Secondary: PublicBluevale Collegiate Institute
Secondary: PublicWaterloo Collegiate Institute
Secondary: PublicResurrection Catholic Secondary School
Secondary: Catholic

