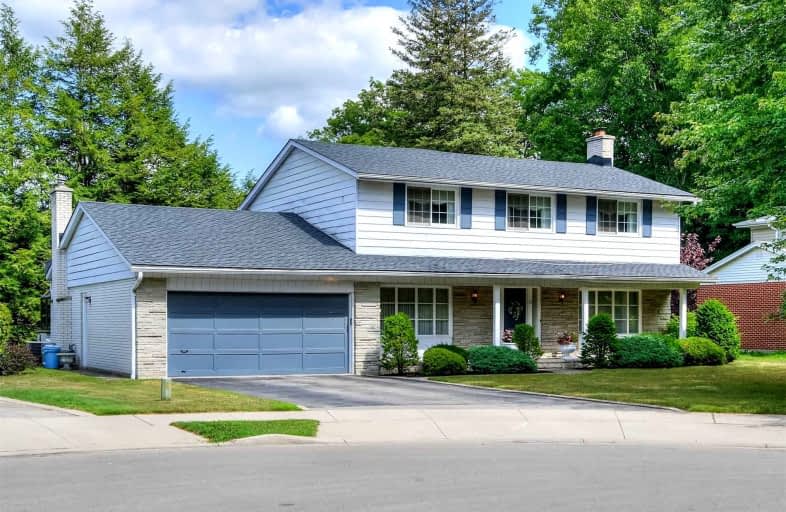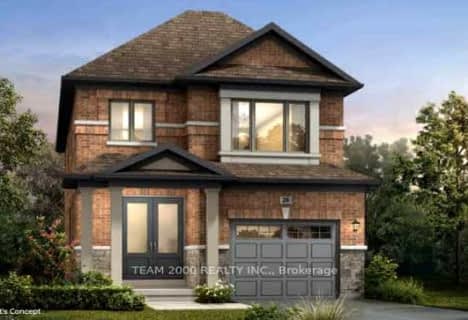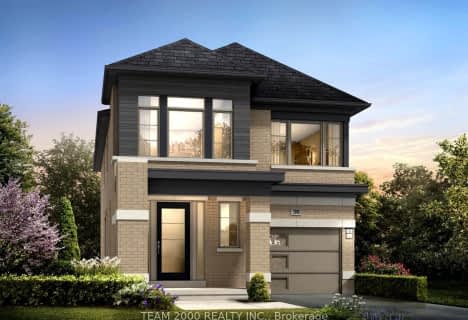
St Gregory Catholic Elementary School
Elementary: Catholic
1.06 km
Blair Road Public School
Elementary: Public
1.54 km
St Andrew's Public School
Elementary: Public
1.29 km
St Augustine Catholic Elementary School
Elementary: Catholic
1.26 km
Highland Public School
Elementary: Public
0.44 km
Tait Street Public School
Elementary: Public
2.32 km
Southwood Secondary School
Secondary: Public
1.04 km
Glenview Park Secondary School
Secondary: Public
2.49 km
Galt Collegiate and Vocational Institute
Secondary: Public
1.59 km
Monsignor Doyle Catholic Secondary School
Secondary: Catholic
3.46 km
Preston High School
Secondary: Public
4.48 km
St Benedict Catholic Secondary School
Secondary: Catholic
4.48 km














