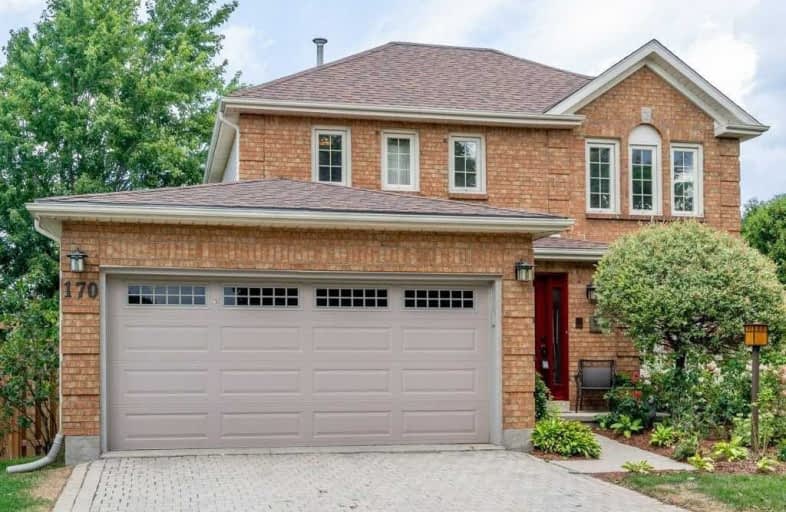
Holy Rosary Catholic Elementary School
Elementary: Catholic
0.61 km
Westvale Public School
Elementary: Public
0.17 km
Keatsway Public School
Elementary: Public
1.97 km
Mary Johnston Public School
Elementary: Public
1.37 km
Centennial (Waterloo) Public School
Elementary: Public
1.81 km
Edna Staebler Public School
Elementary: Public
1.38 km
St David Catholic Secondary School
Secondary: Catholic
4.96 km
Forest Heights Collegiate Institute
Secondary: Public
3.90 km
Kitchener Waterloo Collegiate and Vocational School
Secondary: Public
4.36 km
Waterloo Collegiate Institute
Secondary: Public
4.47 km
Resurrection Catholic Secondary School
Secondary: Catholic
1.30 km
Sir John A Macdonald Secondary School
Secondary: Public
3.89 km





