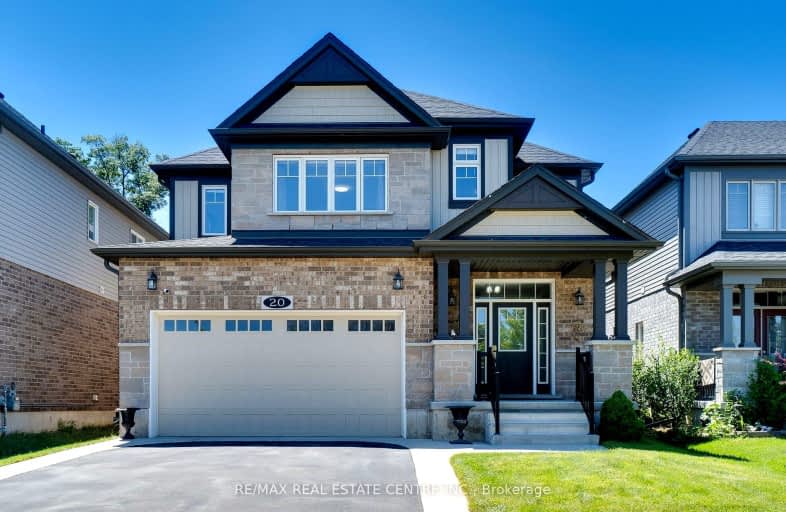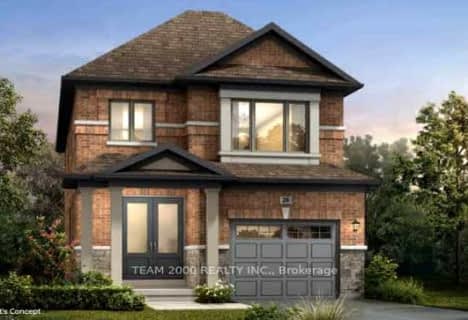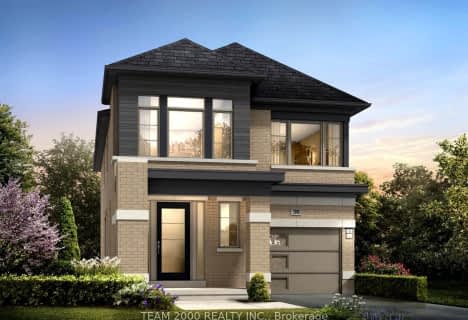
3D Walkthrough
Car-Dependent
- Most errands require a car.
27
/100
Some Transit
- Most errands require a car.
33
/100
Somewhat Bikeable
- Most errands require a car.
36
/100

St Gregory Catholic Elementary School
Elementary: Catholic
1.59 km
Blair Road Public School
Elementary: Public
3.85 km
St Andrew's Public School
Elementary: Public
2.00 km
St Augustine Catholic Elementary School
Elementary: Catholic
3.49 km
Highland Public School
Elementary: Public
2.31 km
Tait Street Public School
Elementary: Public
1.32 km
Southwood Secondary School
Secondary: Public
1.27 km
Glenview Park Secondary School
Secondary: Public
2.78 km
Galt Collegiate and Vocational Institute
Secondary: Public
3.76 km
Monsignor Doyle Catholic Secondary School
Secondary: Catholic
3.41 km
Preston High School
Secondary: Public
6.18 km
St Benedict Catholic Secondary School
Secondary: Catholic
6.70 km













